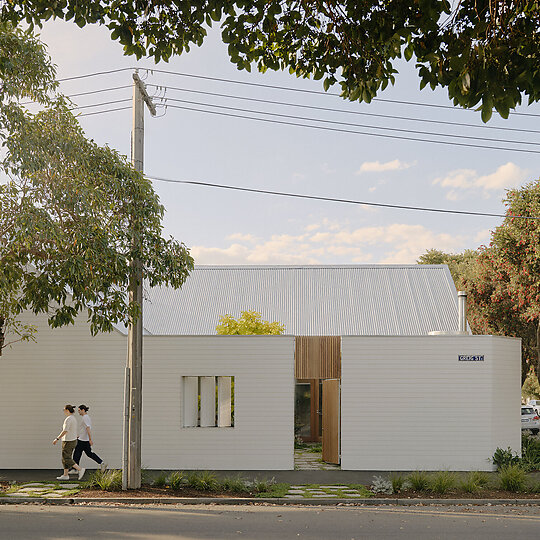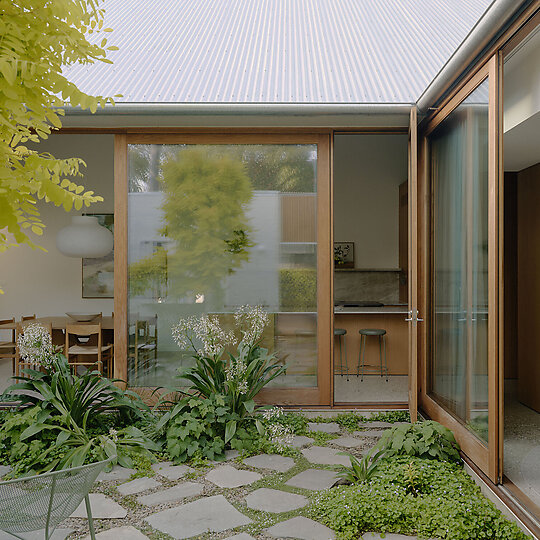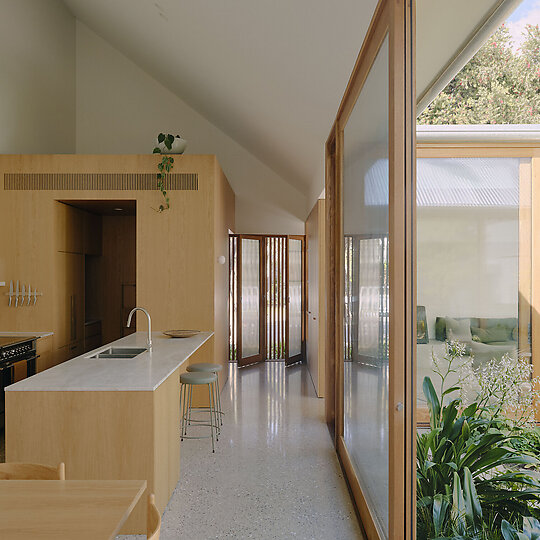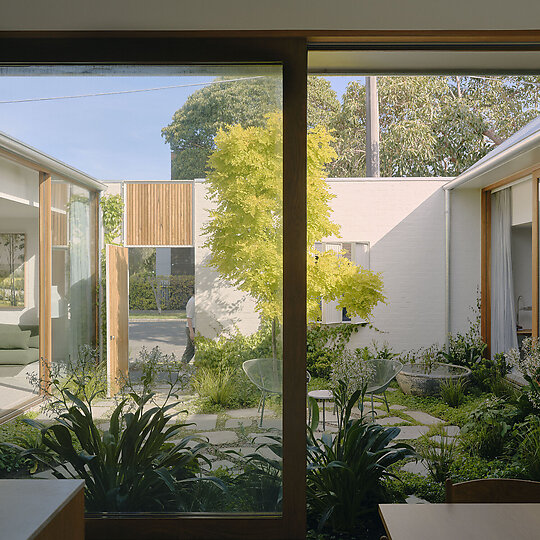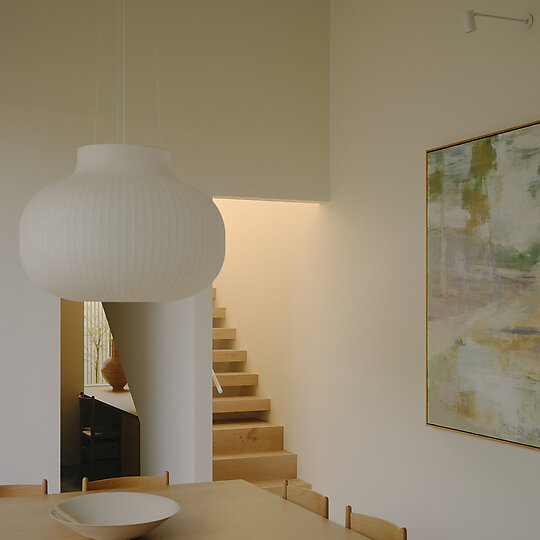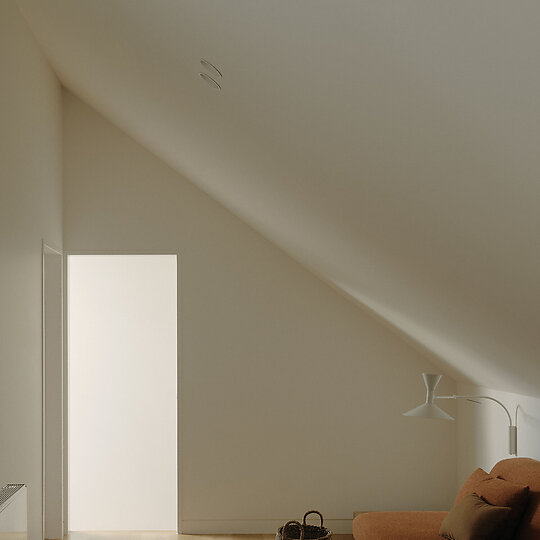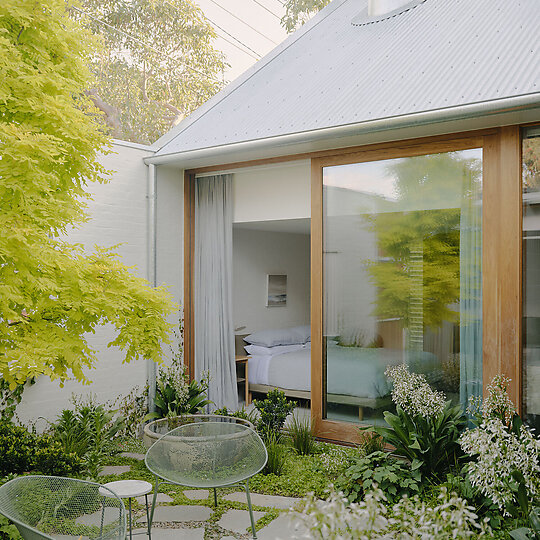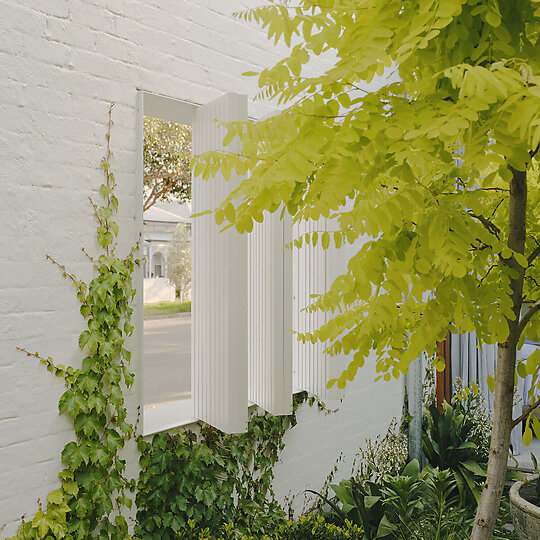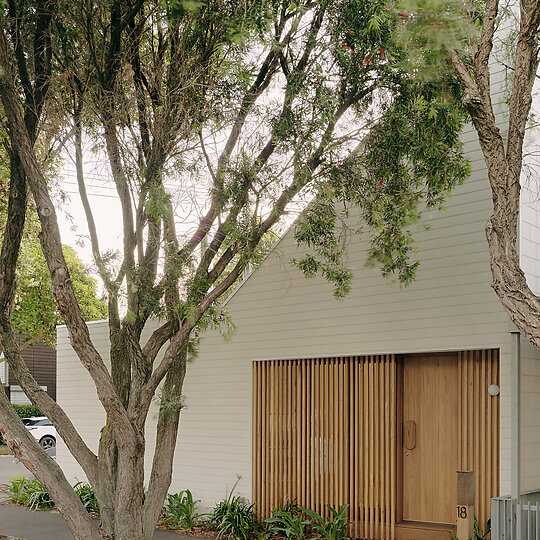2024 Gallery
Winner: House in a Heritage Context
Clare Cousins Architects for Courtyard House
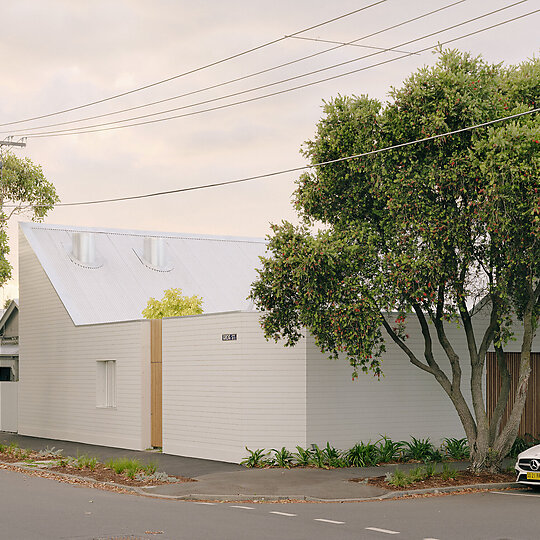
Always careful to consider its sensitive heritage context, Courtyard house is shaped from within. The walled garden typology results in a home that is private yet open, contemporary yet figurative, modest but generous.
Jury Citation
Courtyard House is a highly articulate contemporary response to its inner-suburban heritage context. As a new house that replaced a structurally unsound but culturally distinctive corner shop and attached residence, the program involved negotiating detailed planning considerations. The resultant house is impressive for turning potential obstacles into opportunities. The architects have deftly manipulated the wedge-shaped one- and two-storey volumes to both respect the scale of the surrounding streetscape and settle the location of the courtyard for maximum solar gain.
From the public realm, the zero-boundary setback on two street frontages ensures the prominence of the building in its setting. The architects have firmly embraced this challenge, integrating memories of the former building through the chamfered corner, the entrance hierarchy and the control of privacy into and out of the courtyard. Within the home, the floor plan is driven by a quiet internal focus on the courtyard, achieving domestic intimacy.
Courtyard House is a crisp palimpsest, using a building vocabulary that is derived from the past, manipulated and given new meaning for the future. In scale, form, material and detail, this house delivers for its heritage context and for its inhabitants.
