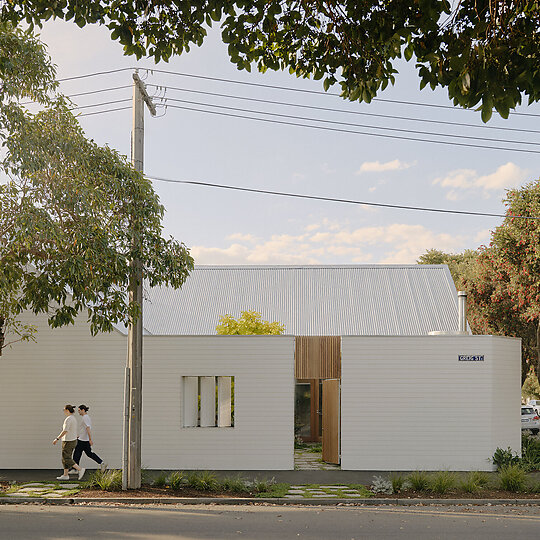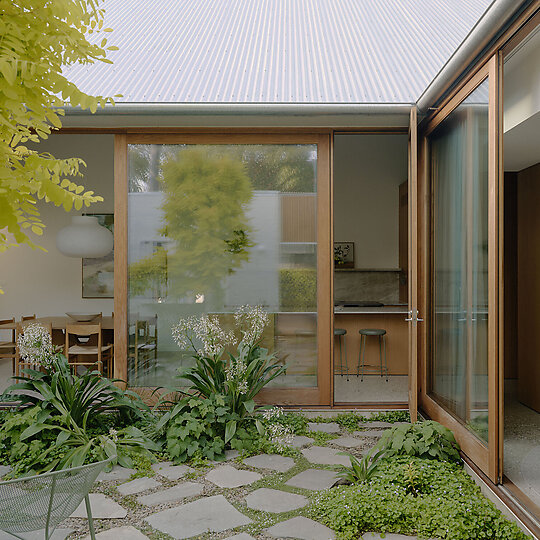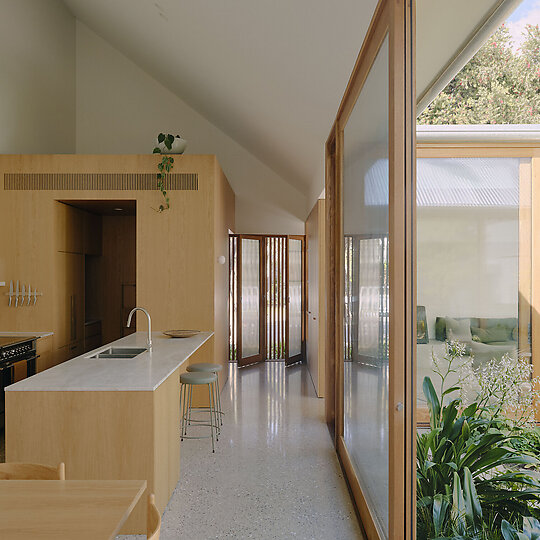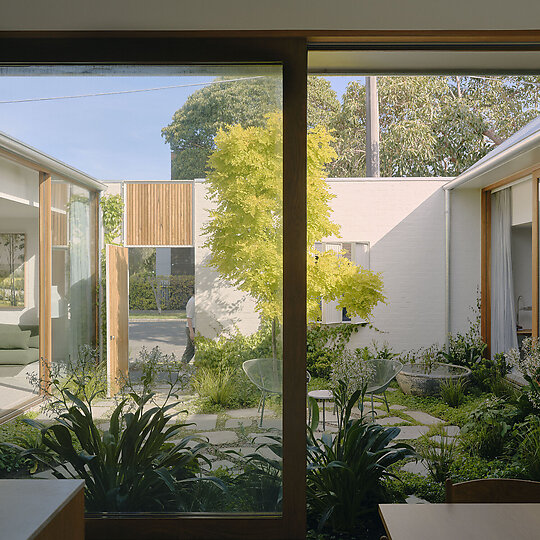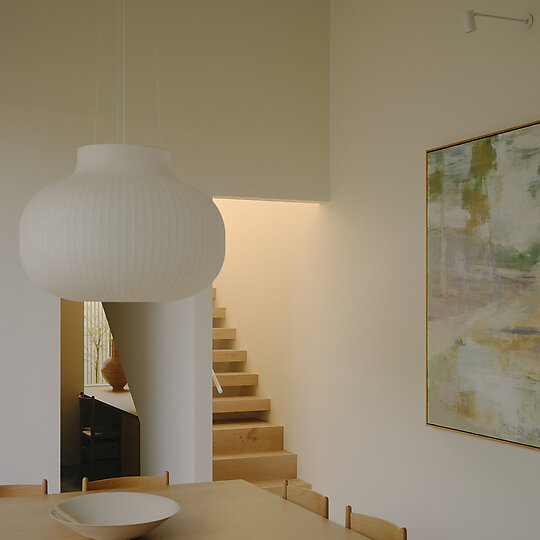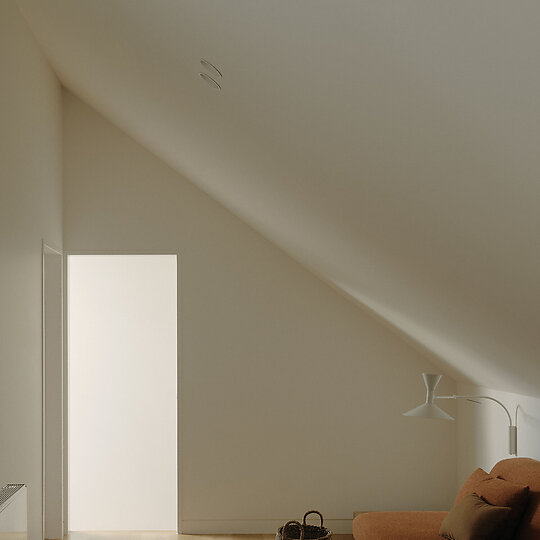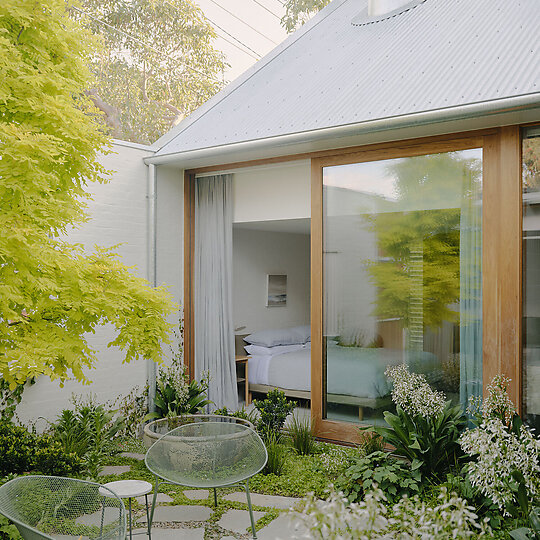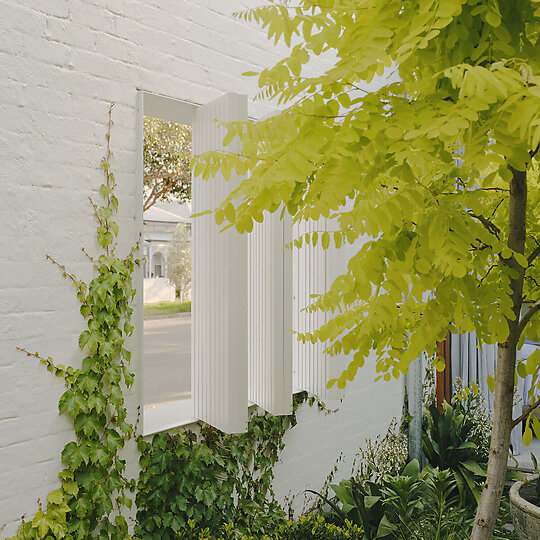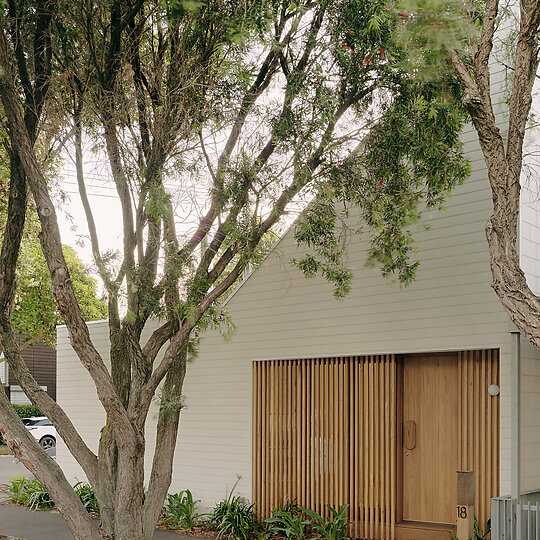2024 Gallery
Winner: New House under 200 square metres
Clare Cousins Architects for Courtyard House
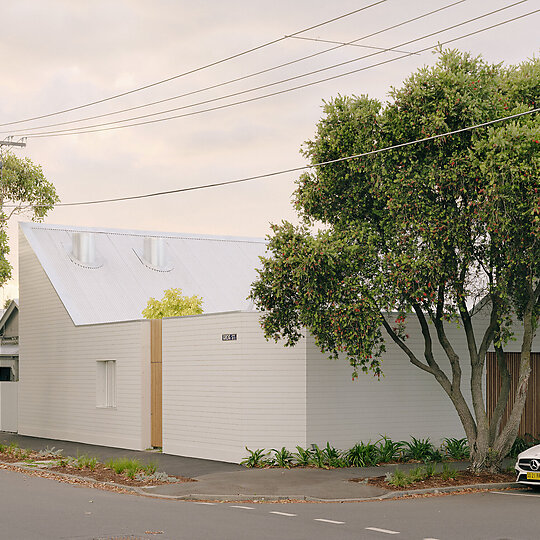
Always careful to consider its sensitive heritage context, Courtyard house is shaped from within. The walled garden typology results in a home that is private yet open, contemporary yet figurative, modest but generous.
Jury Citation
Responding to the heritage form of a former milk bar, this inner-suburban residence deftly responds to scale, cultural memory and architectural grain to deliver a delightful home that is both quiet and celebratory. On a corner site, the design employs a courtyard to manage privacy, buffering sleeping spaces from the activity of the street while offering snippets of joy and delight to passers-by through operable shutters to the garden and the canopy of a tree that is beginning to poke its head above the parapet.
Resisting the urge to shout from the street edge, the project instead uses simple materials and geometry that encourage you to look past it – to see it within the context of the neighbourhood. This project understands the role of the collective: the building has settled into its context immediately. The jury was delighted with the sensibility and subtlety of this project, the capacity for the home to support changing family needs over time, and the flexibility of the planning, which will ingratiate the house to all those who will have the privilege to call it home.
