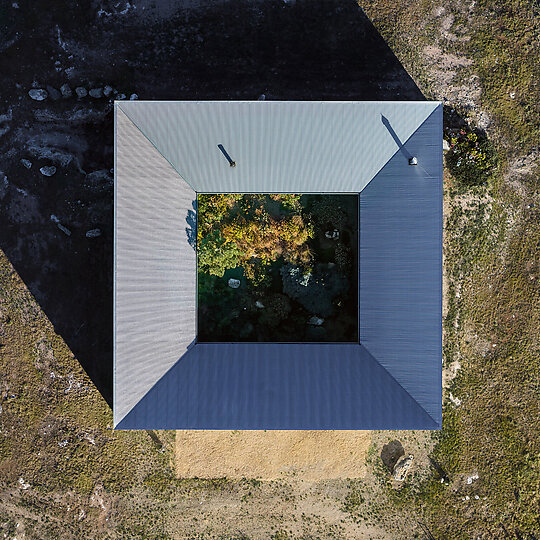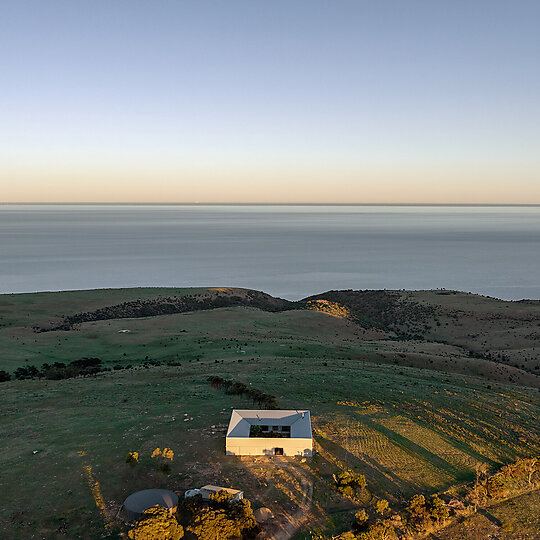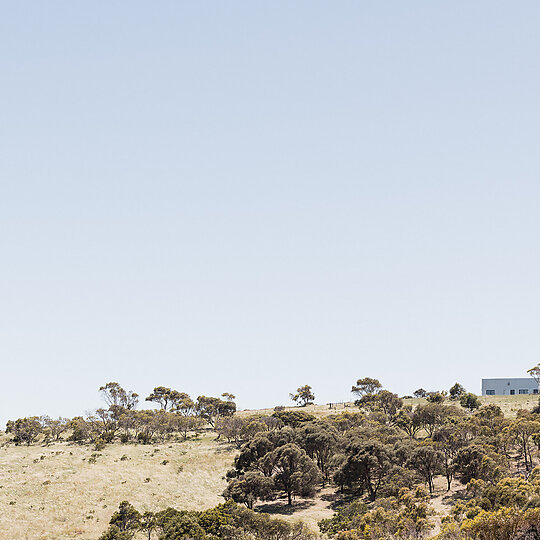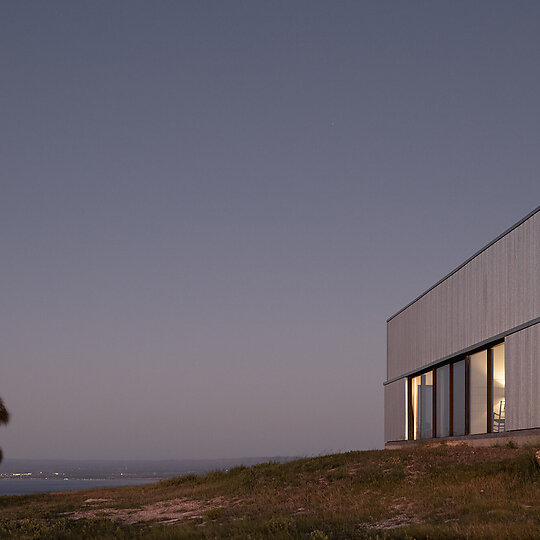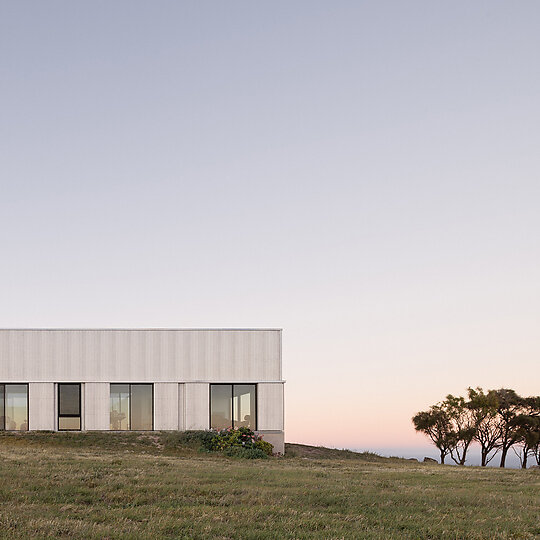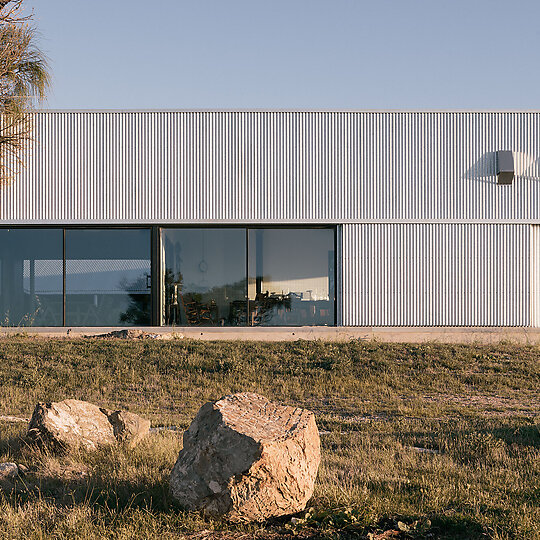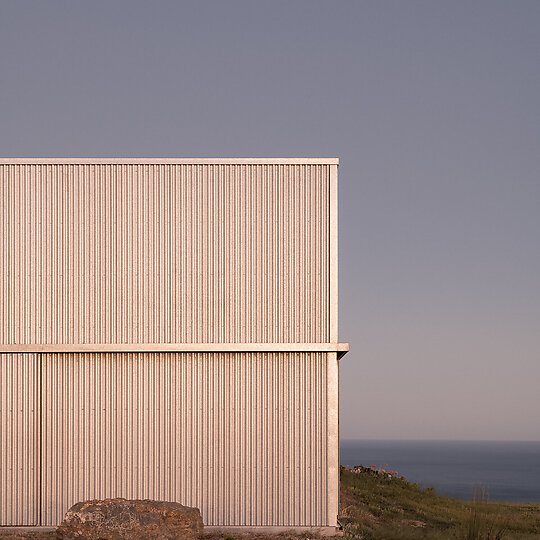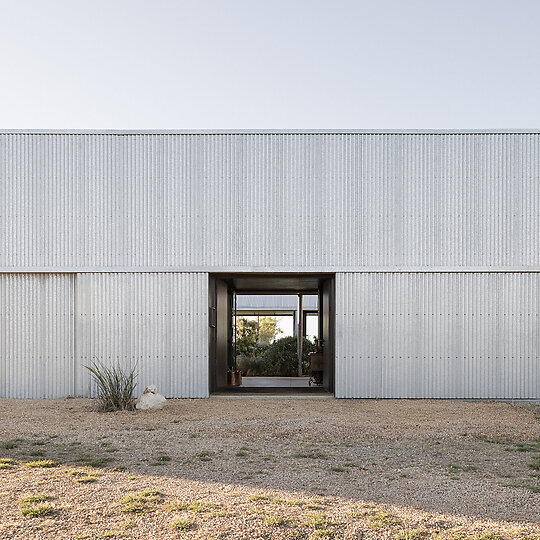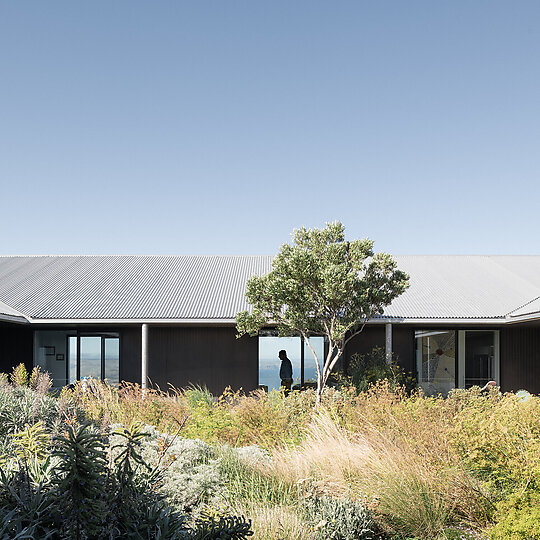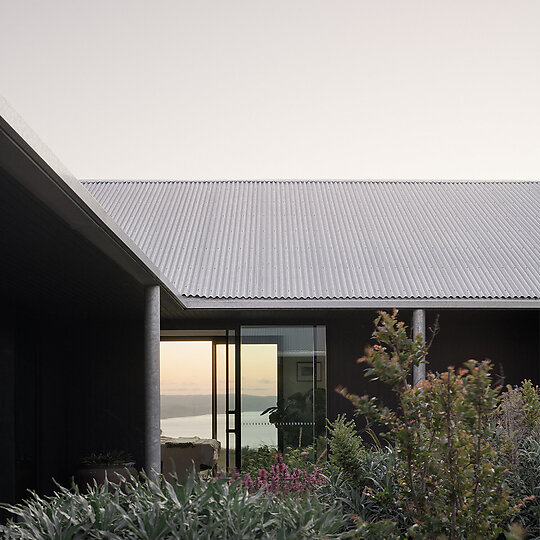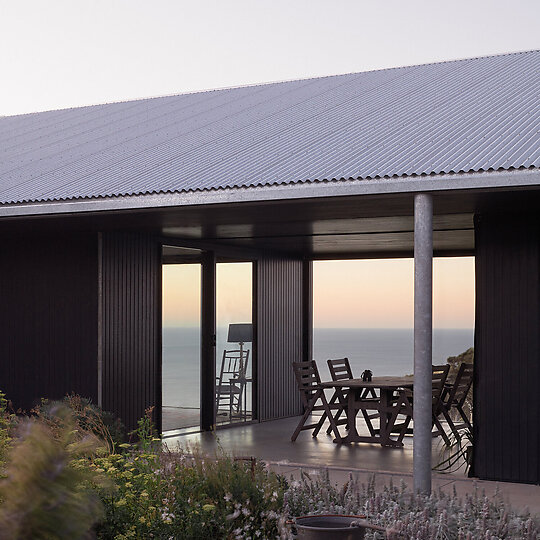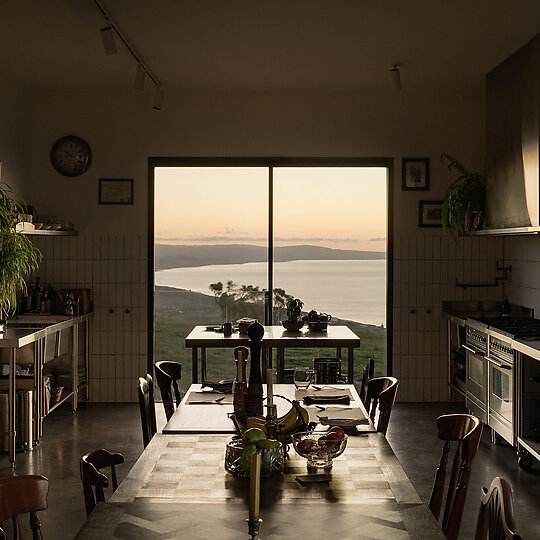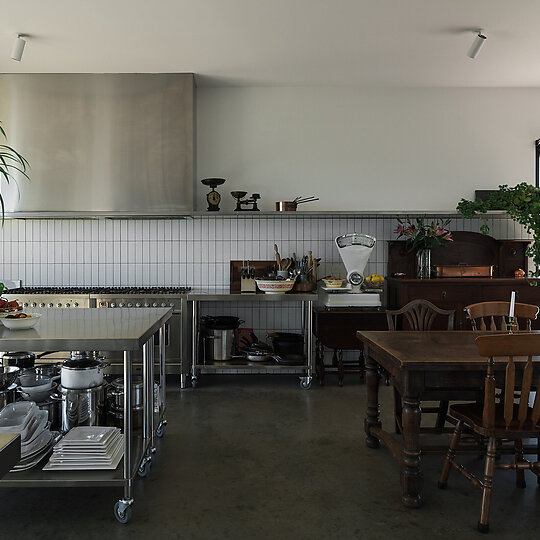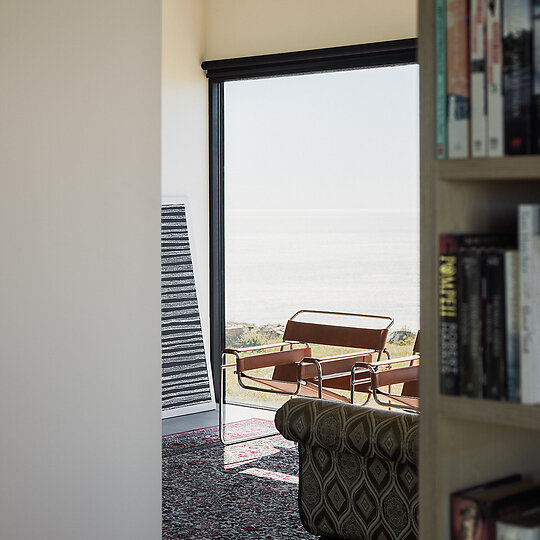2024 Gallery
Winner: Sustainability
Architects Ink for Carrickalinga Shed
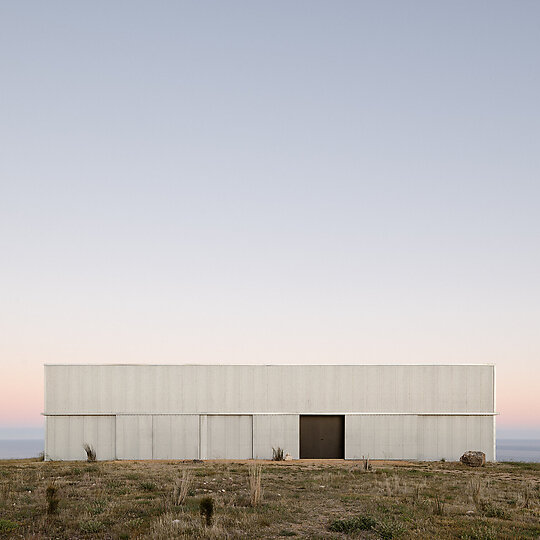
Carrickalinga Shed is an interpretation of an Australian Federation Farmhouse, sited on a hilltop along South Australia’s Fleurieu Peninsula.
The clients are deeply rooted to the site, like sailors, learning to navigate their farmhouse through the seasons with a desire and commitment to be at one with the landscape.
Jury Citation
Carrickalinga Shed is a contemporary homestead with equally contemporary values of sustainability that represent a careful integration of environmental health and human wellbeing. The profound impact of the building on the lives of its inhabitants is eloquently expressed in their own words: “We breathe deeply and live longer.”
The hilltop site on South Australia’s Fleurieu Peninsula was selected for its expansive views, but the exposure of this setting underscores a significant need for protection. In response, the architecture provides a resilient building designed to withstand the harsh landscape. Robust, low-maintenance materials such as galvanised corrugated iron will provide longevity and ensure the embodied energy invested in this site will serve many generations to come.
The form, reminiscent of a fortified Roman courtyard villa, appears grand and imposing from afar yet maintains a comforting human scale inside. Four zones – each able to be shut off when unoccupied – radiate around an internal courtyard, which is a cornerstone of the project’s sustainability and liveability objectives. The courtyard is a biophilic design strategy that achieves environmental protection, thermal and lighting control, and enhanced spatial qualities that support social and psychological wellbeing.
The client’s dedication to environmental sustainability is emphasised by the early installation of a 250,000-litre rainwater tank and a 23-kilowatt solar system with a 45-kilowatt battery, installed during planning to facilitate their use throughout the construction process.
