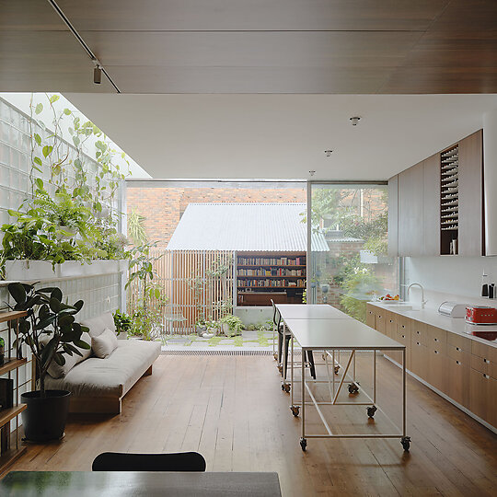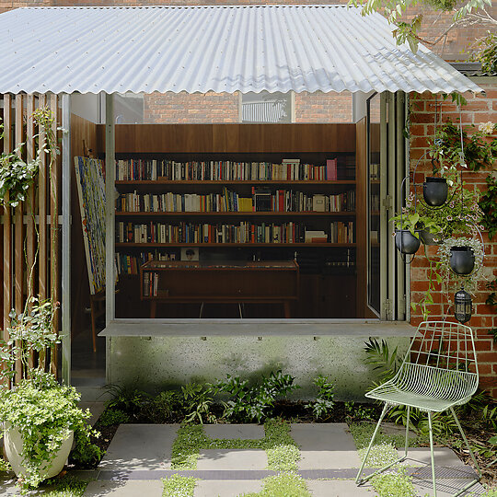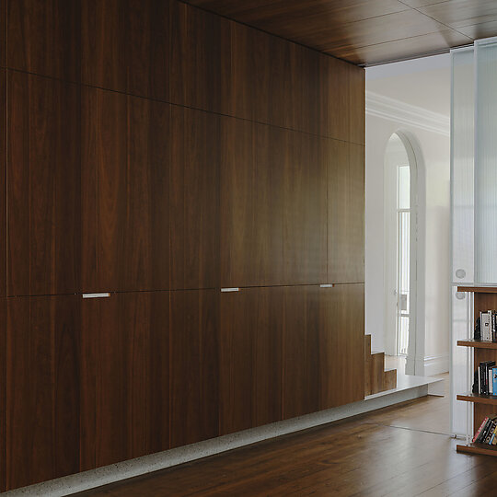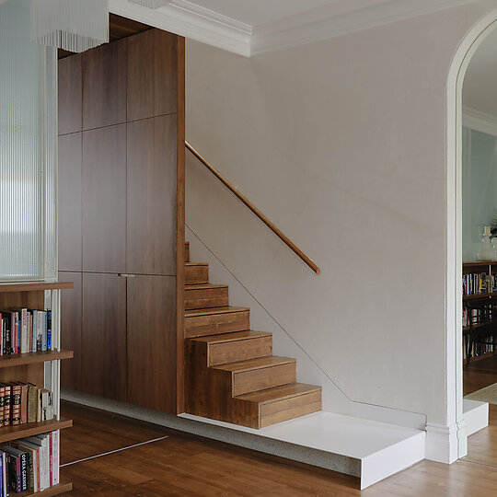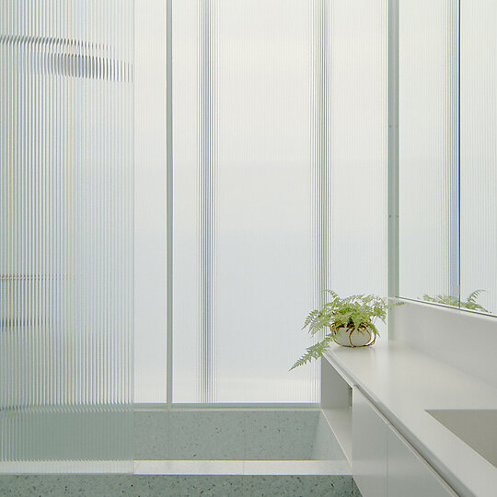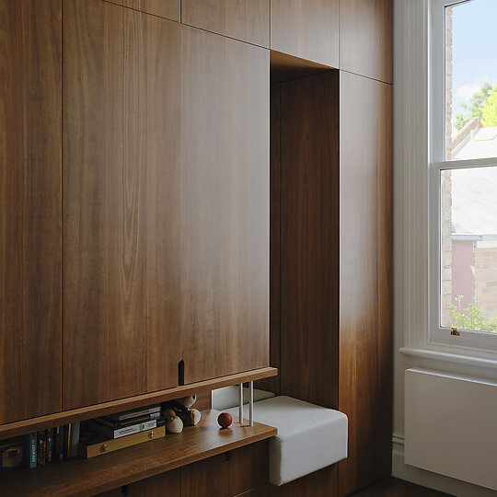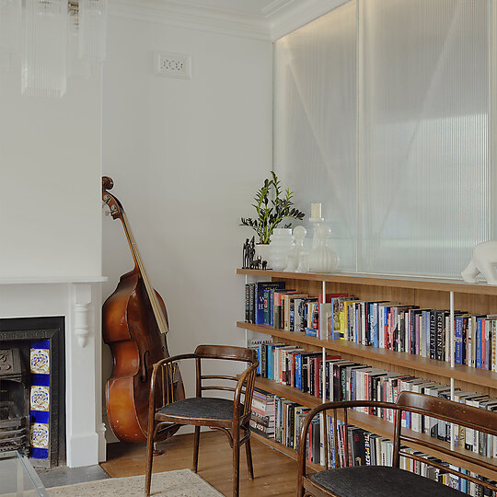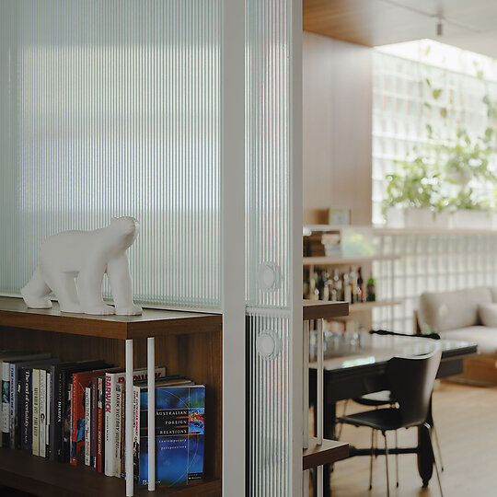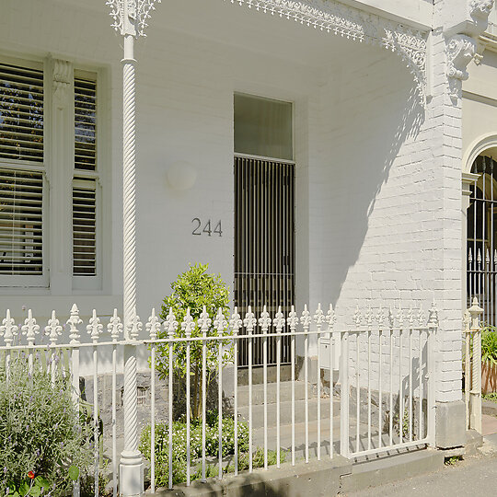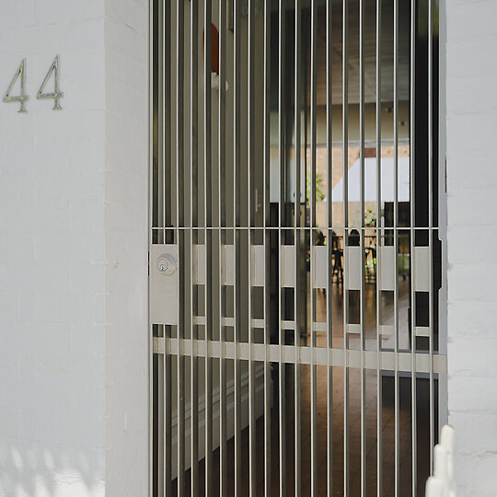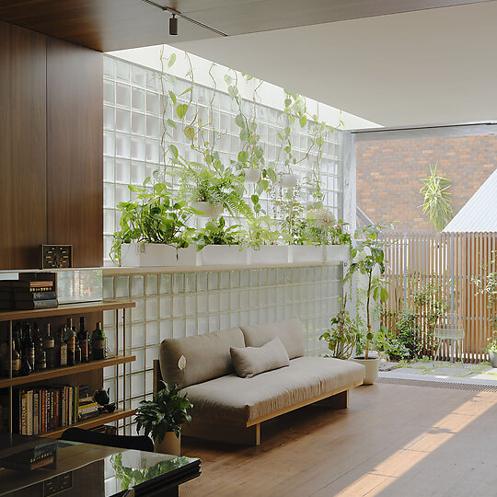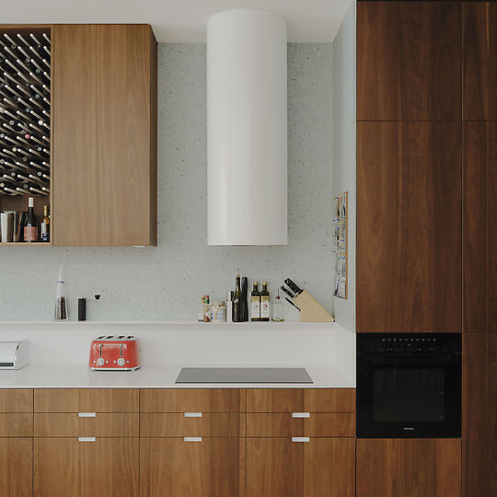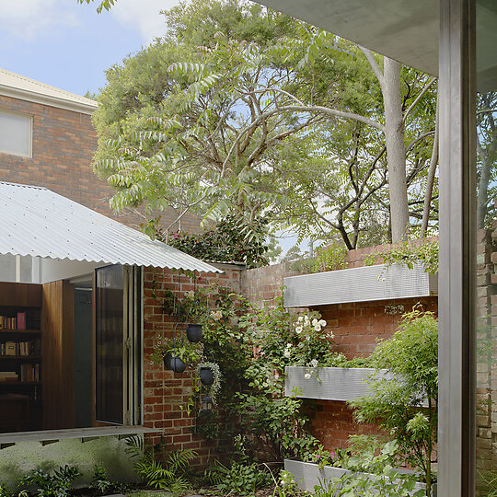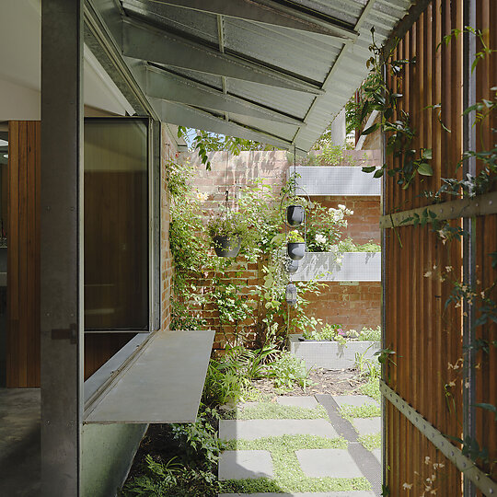2025 Gallery
Winner: House in a Heritage Context
Architecture architecture for Mess Hall
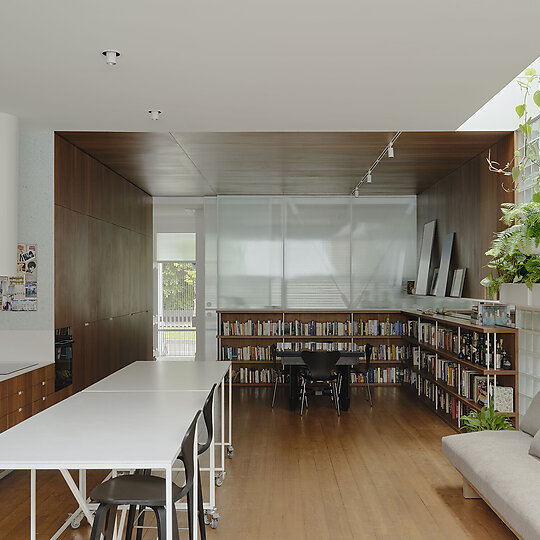
At the end of the school day, some family homes feel more like community centres: classmates and neighbours bustling about, sharing in homework, hobbies, art projects and food; practicing music, preparing dinners, concocting potions, all the while regaling with stories of the day. Mess Hall is this kind of home.
Jury Citation
Mess Hall is both respectful of its heritage context and a thoroughly contemporary living space, created without compromising its heritage value nor the occupant’s brief. From the street, the only visual clue that this two-storey terrace has been transformed is the bespoke screen door. At the rear of the site, minimal demolition and new building works respect heritage considerations and preserve neighbourly amenity. It is the interior replanning of this terrace that has reshaped the typically restricted floor plan to achieve maximum flexible space. Through reclaiming a light well, streamlining a stair and incorporating the awkward second ground-floor room into the main living space, the architects have almost erased the need for additional floor space. Upstairs, the restraint continues with only a small extension made to the originally undersized third bedroom. The design works the existing space to the last millimetre. Integrated storage, translucent materials and movable fittings are effective in reducing the need for more rooms or a larger building mass. The small, flexibly planned studio on the rear boundary is a beautifully detailed back shed that reflects the form of typical outbuildings and ensures that additional space in the house is reduced. Mess Hall is an exemplar project showing that smart spatial transformations can enhance heritage. It is an inspiring winner of the award for House in a Heritage Context.
