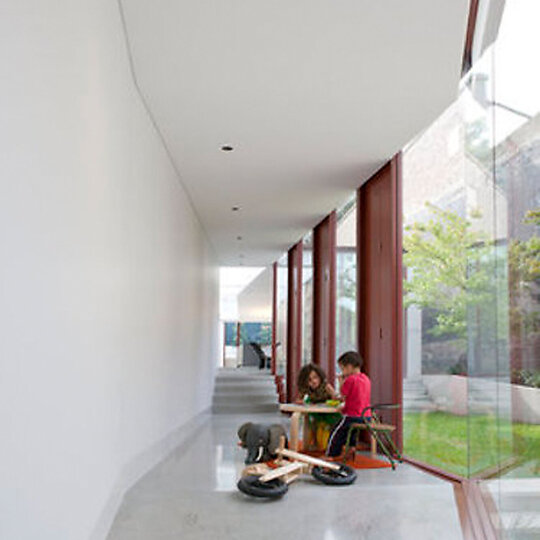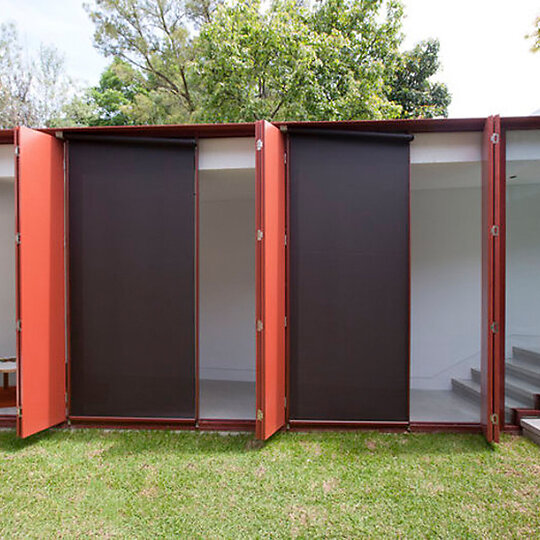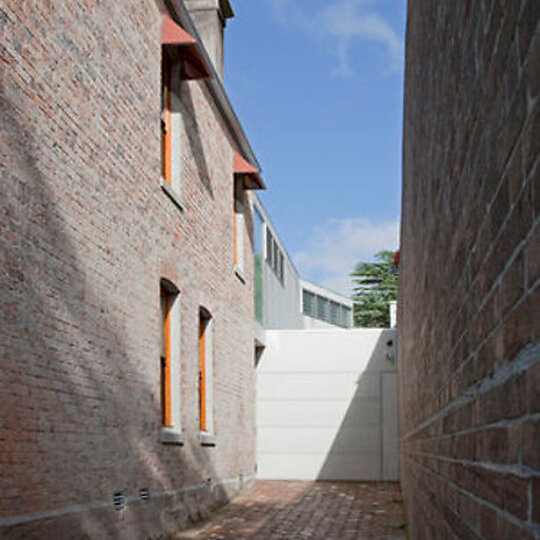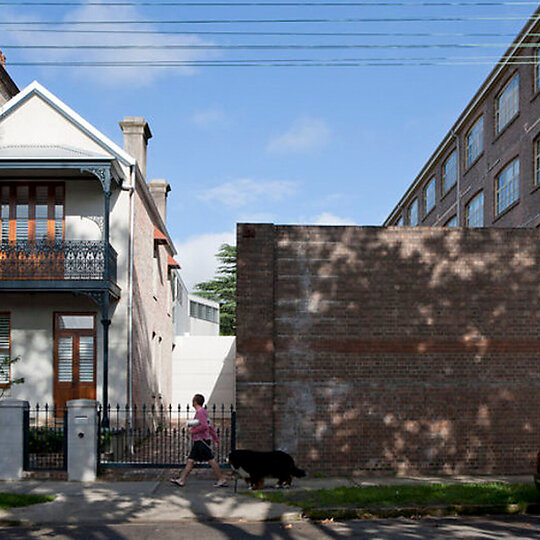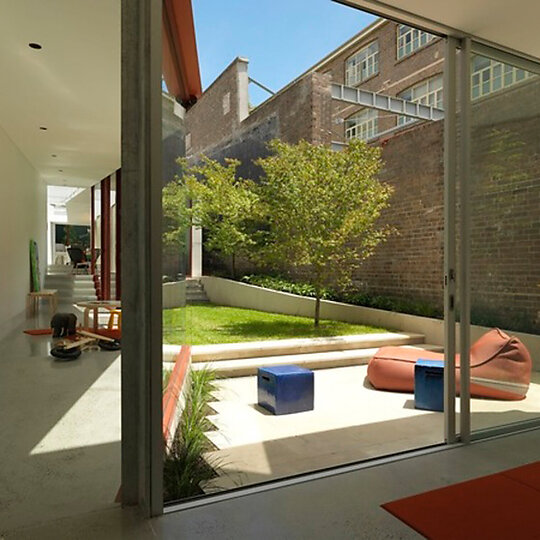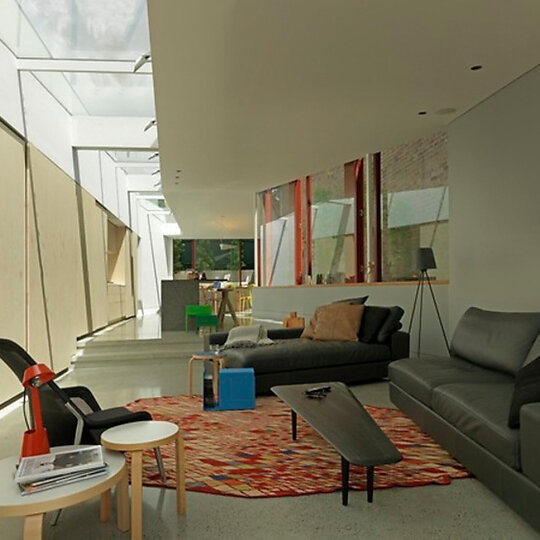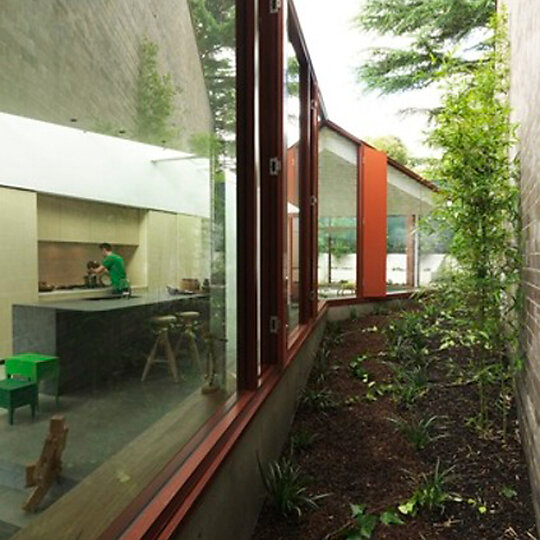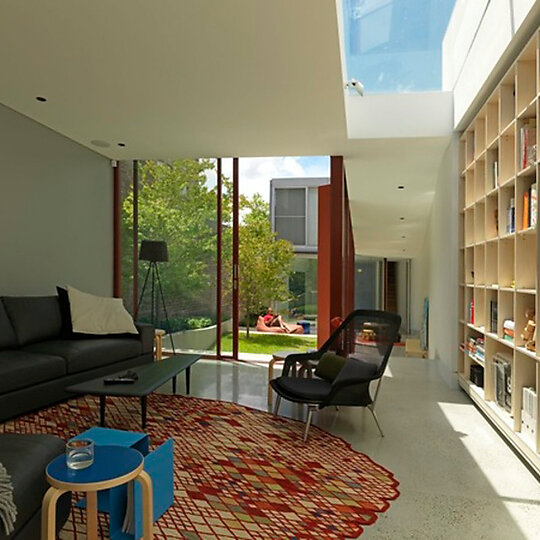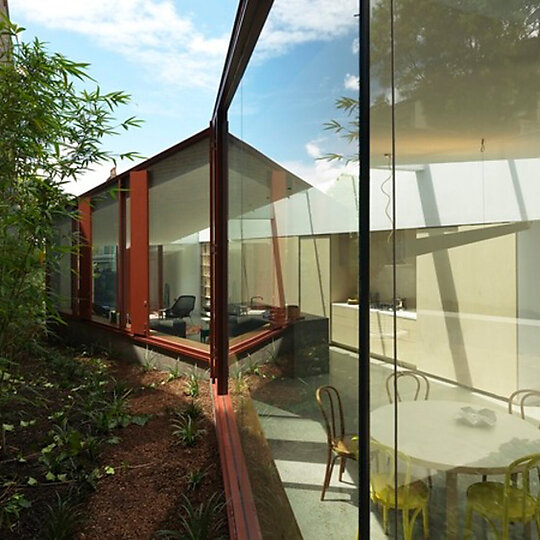2012 Gallery
Winner: House Alteration and Addition over 200 square metres
CO-AP for Annandale House
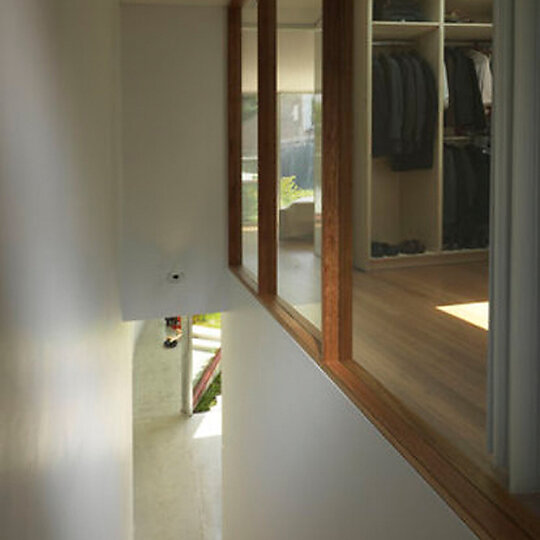
Jury Citation
This house is a delightfully unexpected response to the Victorian terrace renovation brief that is typical in the inner-city suburbs of Sydney and Melbourne. The two-storey front portion of the house is retained and used as bedroom spaces, to which its traditional cellular plan is ideally suited. At the rear, a serpentine pavilion weaves through the site, slinking low to the ground with new floor levels that correspond to the natural topography, and which are barely perceptible to its adjoining neighbours. Pockets of "outdoors" impart breezes, light and sun into the living spaces, and infuse the interiors with garden views. The beautifully detailed addition creates a domestic realm that is open to the garden, yet wholly private. A restrained palette of colours and materials has been sensitively conceived, responding to the strong presence of the adjoining former piano factory brick wall on the northern site boundary. Most importantly, the project offers a strategic and appealing alternative to the rear-of-house terrace addition.
