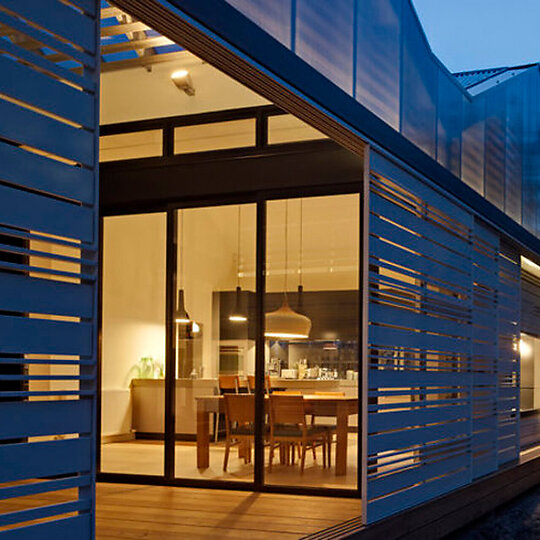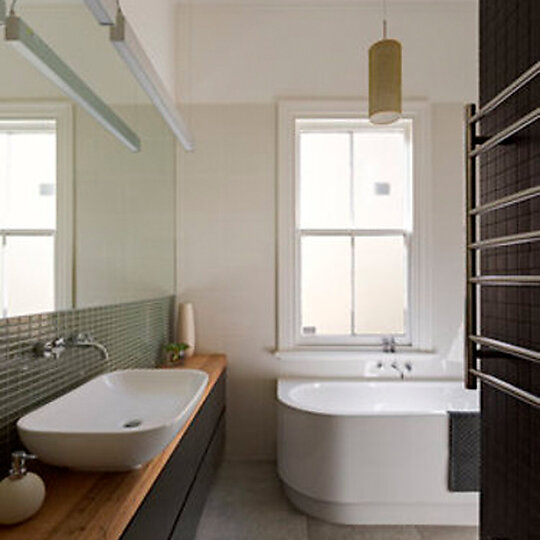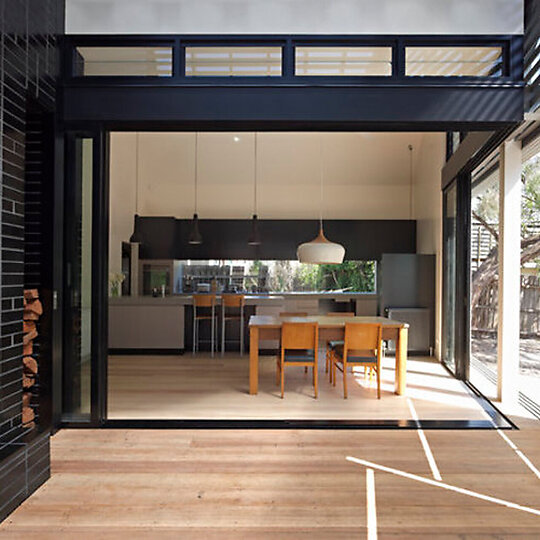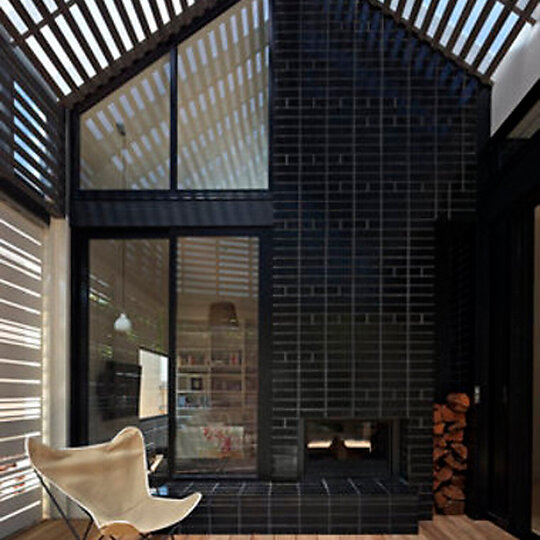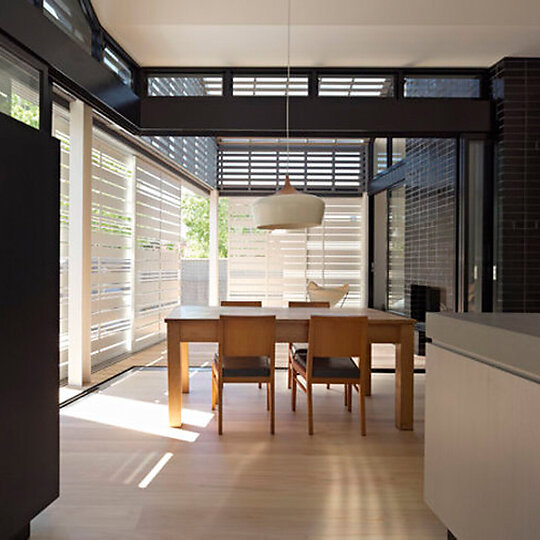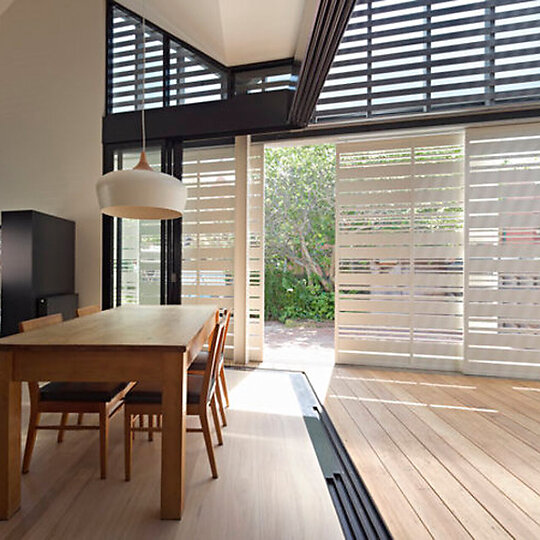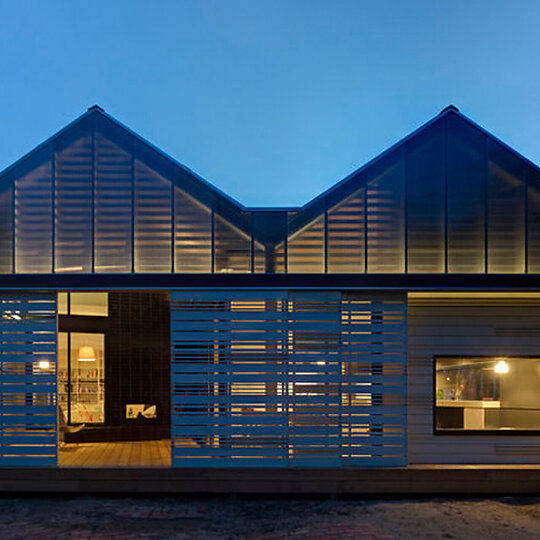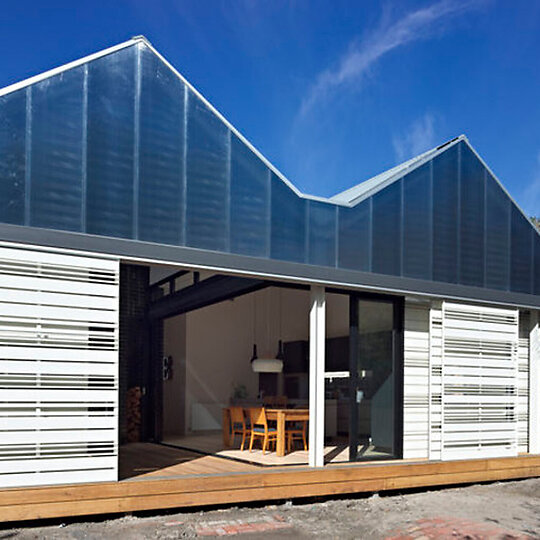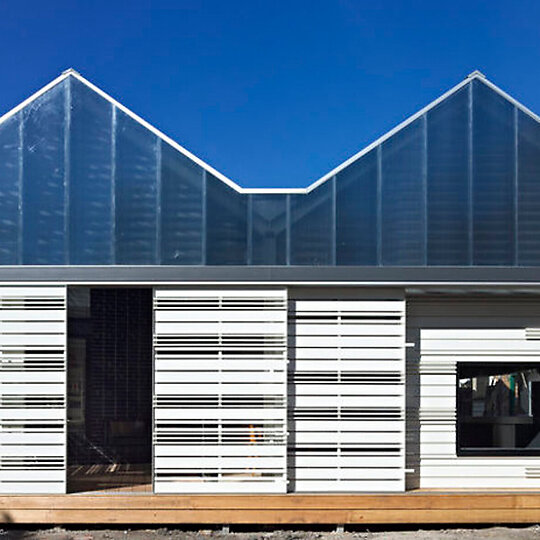2012 Gallery
Commendation: House Alteration and Addition over 200 square metres
MAKE architecture studio for House Reduction
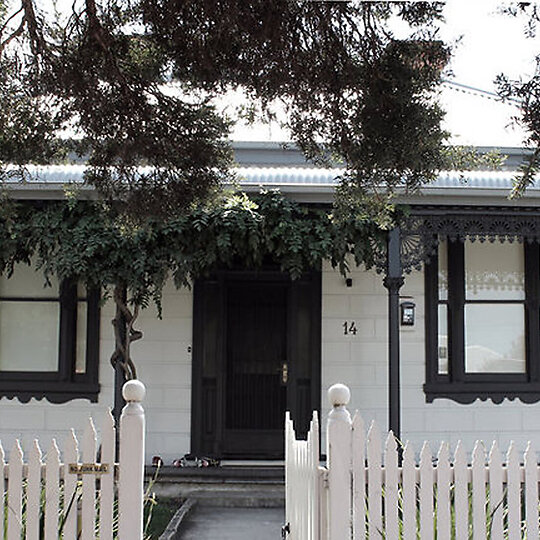
Jury Citation
The design approach for this house is intrinsically sustainable - "quality, not quantity." Most renovations involve additional floor area, but here the footprint of the house is reduced while at the same time improving the quality of space. Efficient planning and attention to detail has ensured that each square metre of the home is used, and the result shows how to make better use of existing dwellings. A key decision was to make spaces multifunctional, particularly the outdoor room. A series of painted timber batten screens encloses the space, and can be positioned according to the direction of the sunlight and breezes throughout the day. This intermediate space effectively modulates the outdoor conditions and is used accordingly. When the screens are closed and the glass sliding doors are open, the room becomes an extension of the adjacent dining room. When the screens are open, it functions as an external terrace. House Reduction also follows first principles of sustainable design - good passive ventilation with high louvres to expel hot air, solar planning and sustainable material selection - and it promotes occupant operability as opposed to mechanical conditioning.
