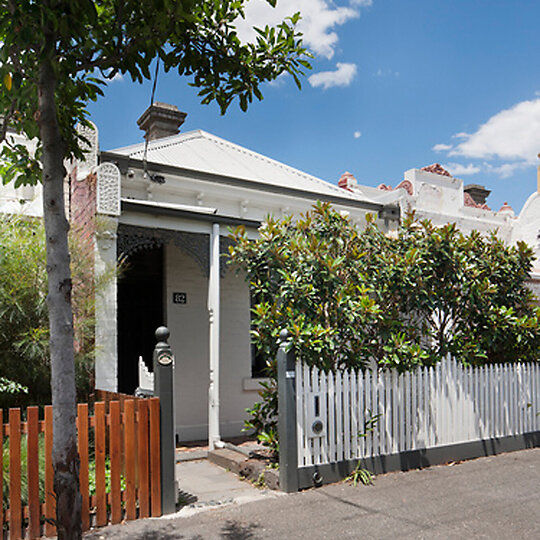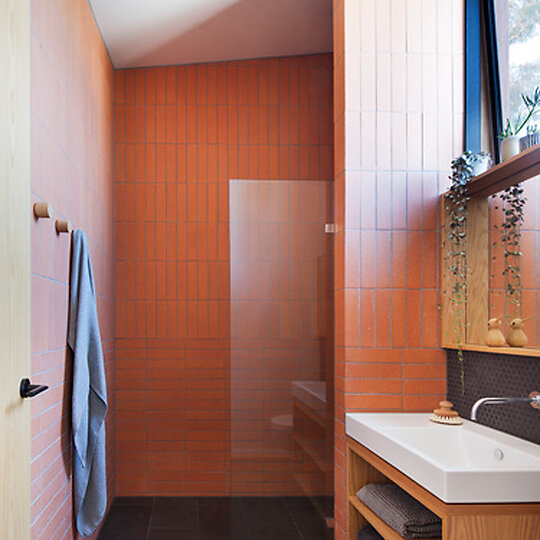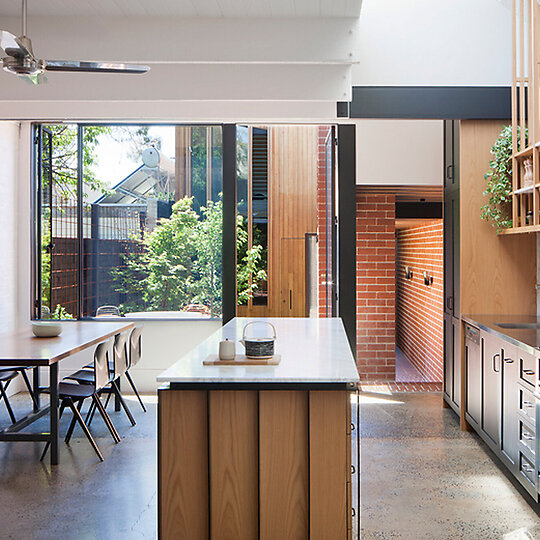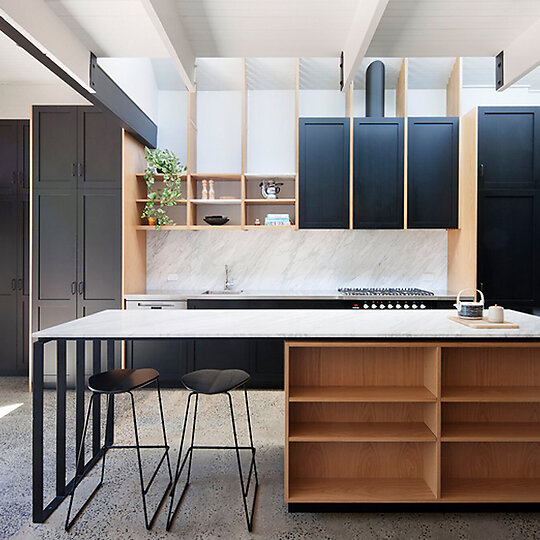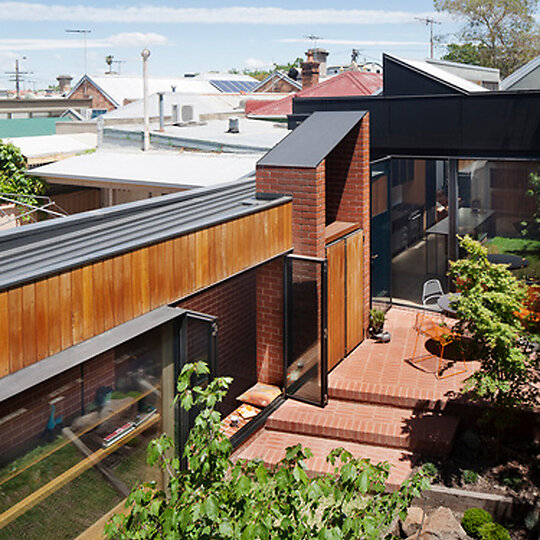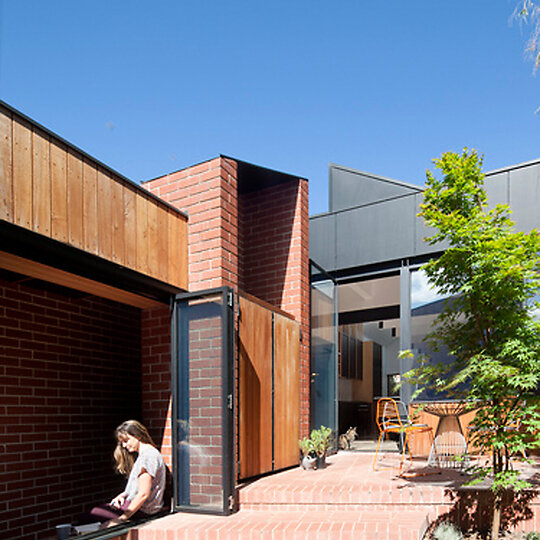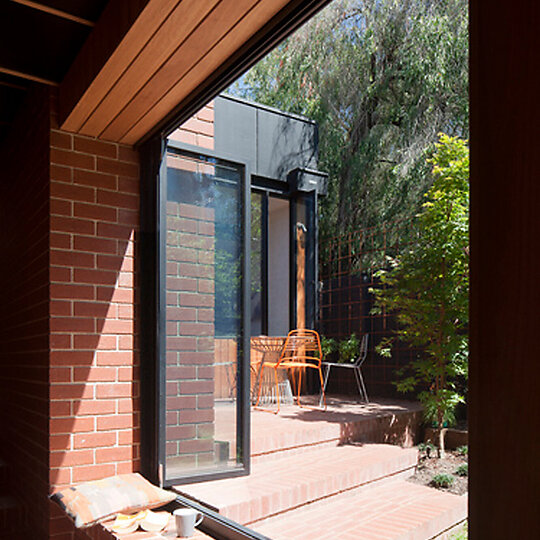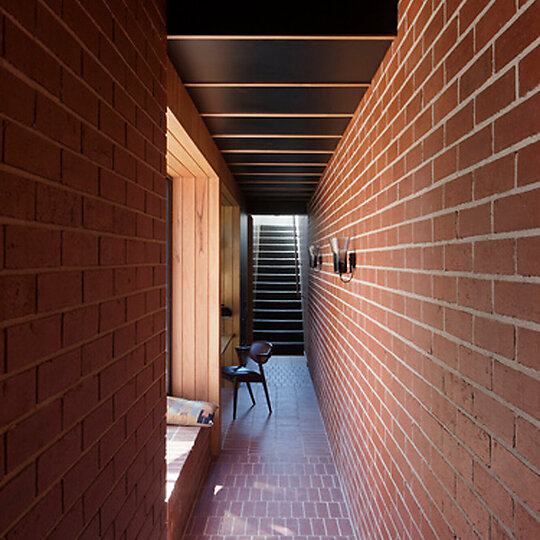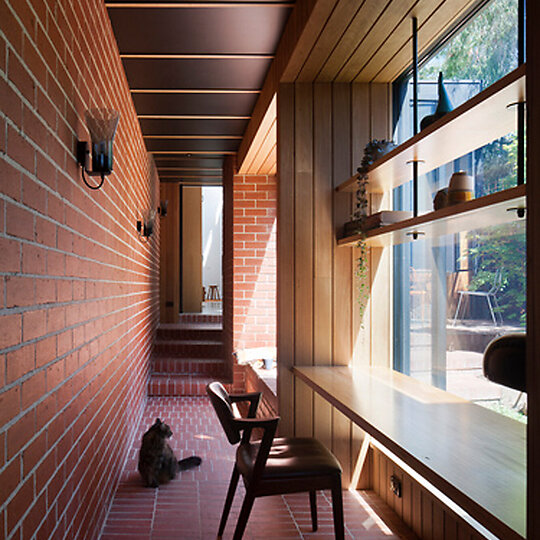2016 Gallery
Shortlist: House Alteration and Addition under 200 square metres
MRTN Architects for Carlton Cloister
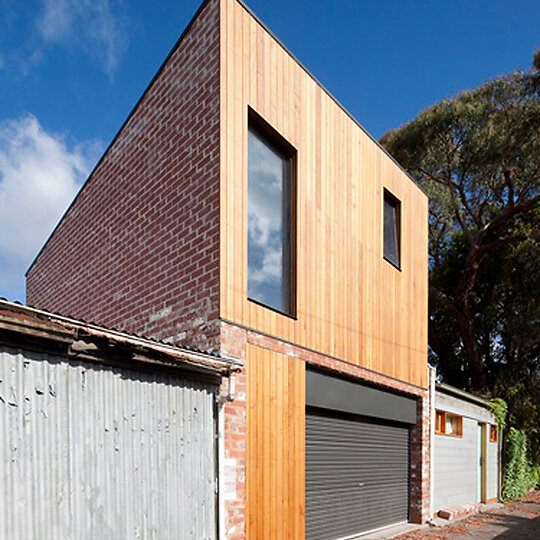
The principle idea behind Carlton Cloister was how to connect the Victorian terrace house facing the street to a proposed bedroom over garage facing the laneway. The immersive brick corridor was designed to provide additional usable areas in addition to be a pleasure to pass through.
