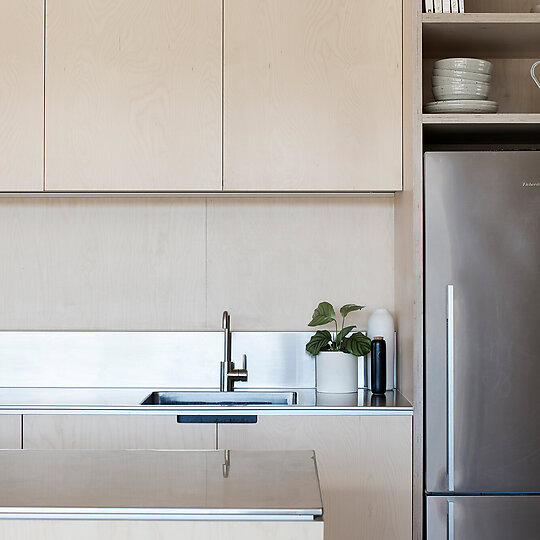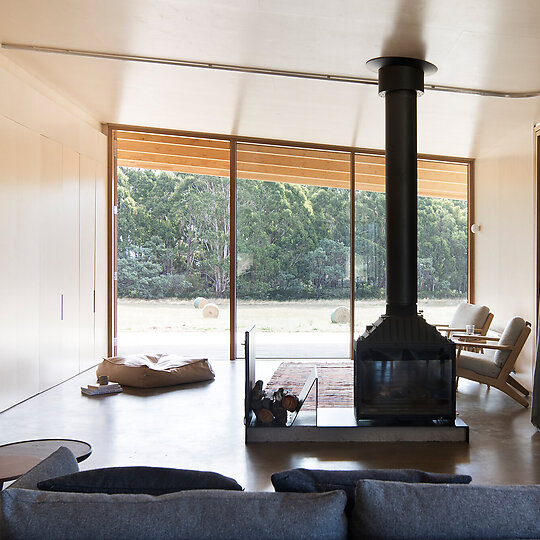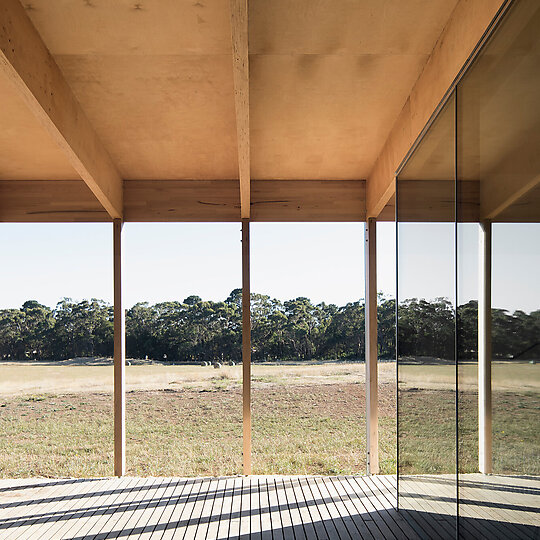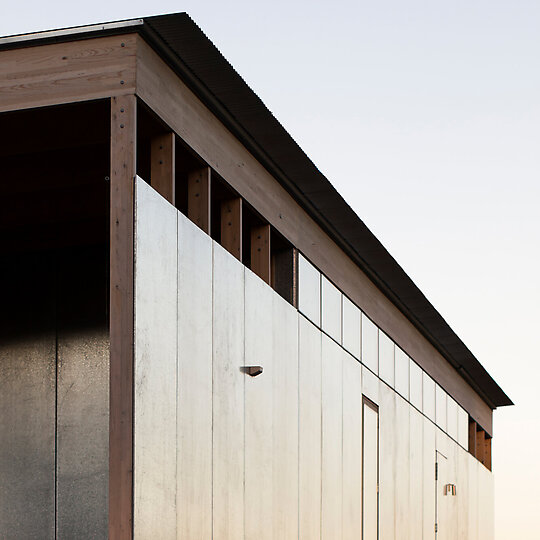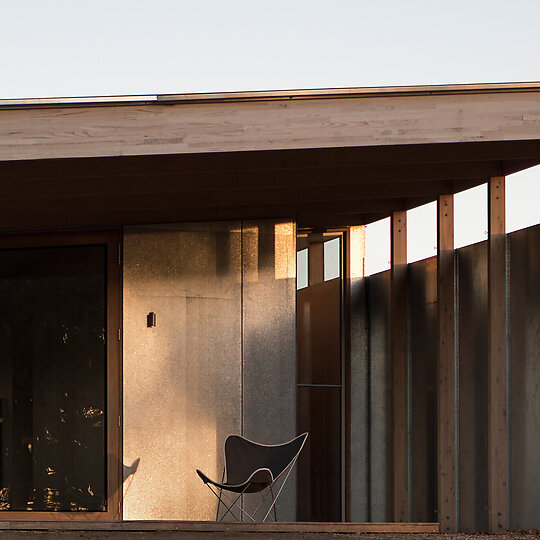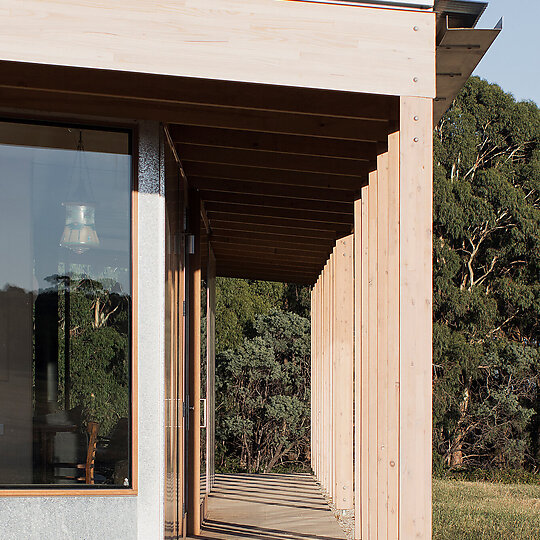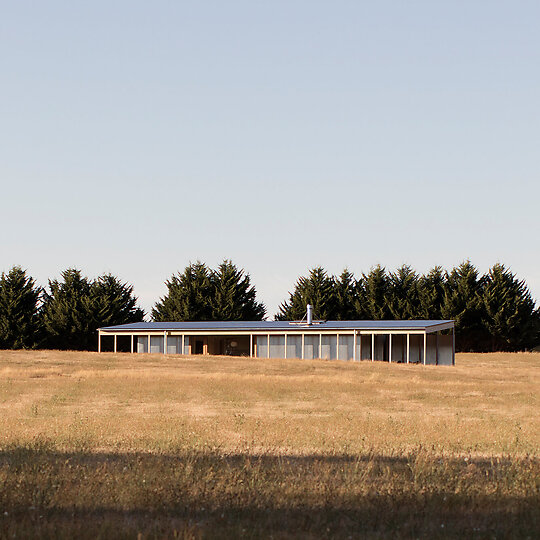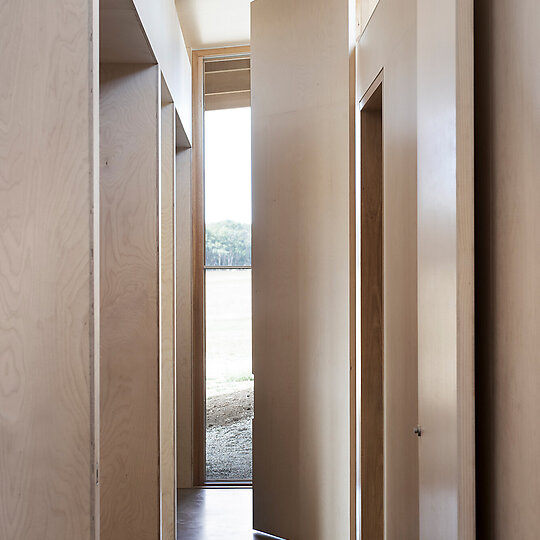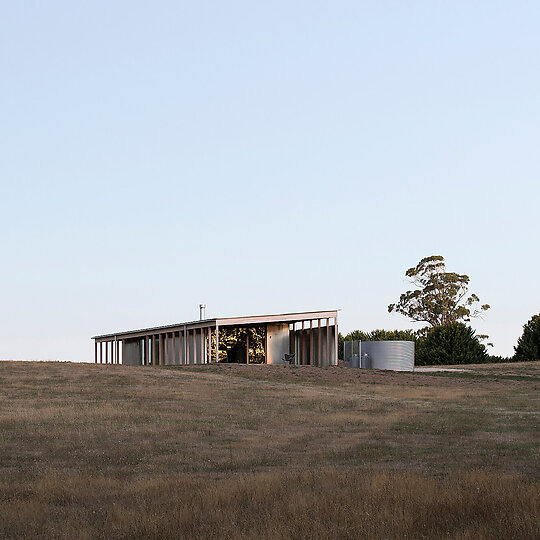2018 Gallery
Winner: New House under 200 square metres
Lovell Burton Architecture for Springhill House
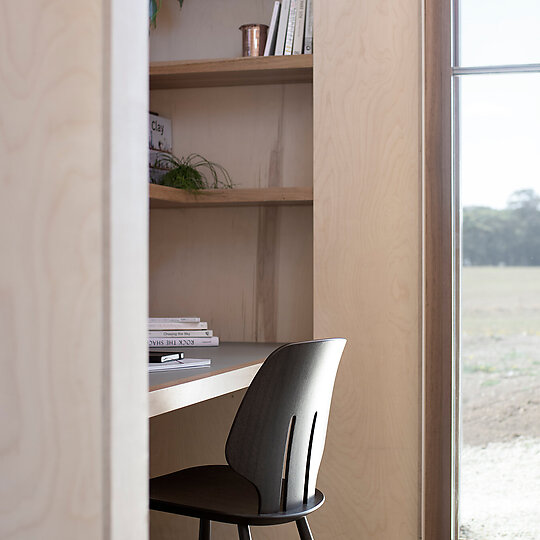
A new dwelling for an author seeking a tree change, the project sought to re-imagine a disused agricultural paddock into a place of habitation and reflection. Ideas of utility and function and a symbiotic relationship with environment are embedded within the project.
Jury Citation
Springhill House makes a significant contribution to residential architecture in Australia. It responds to its setting, brief and budget with utility, clarity and rigour. Sited on a north-facing slope in a disused agricultural paddock, this house for an author is both economical and delightful. The canny, efficient plan is organized by a rhythmic linear form that relates to structural bays. Slender timber portal frames allow for clear spans and a large, single-pitch roof that provides shade of varying depth around the house, which is broadened or contracted according to orientation and strong solar passive design principles. The structural rhythm is broken on the north side to mark a large opening to living areas, and is sheathed on the southern arrival side by galvanized sheet cladding, which gives the house a taut, sheer expression – tough, yet gleaming and mirage-like. Internally, the house is planned to avoid circulation space, with open living areas and a tight service spine, flanked on each end by a study with framed but expansive views. Springhill House demonstrates that designing within limits, minimizing material and spatial excess and building on tradition can lead to unembellished yet exceptional occupation.
