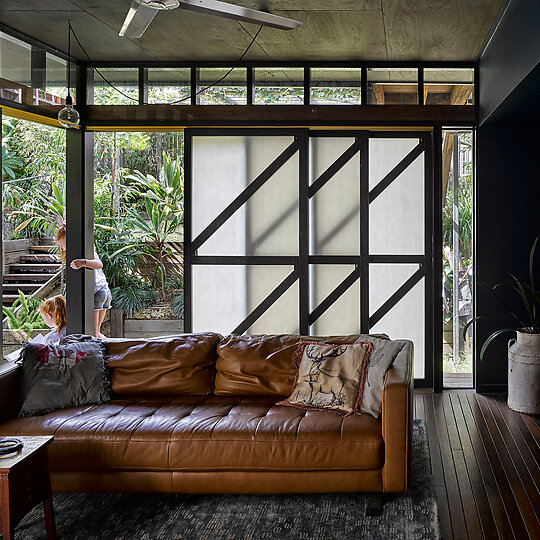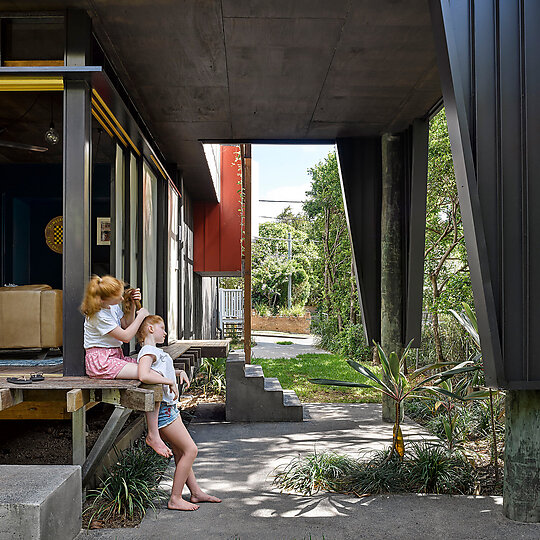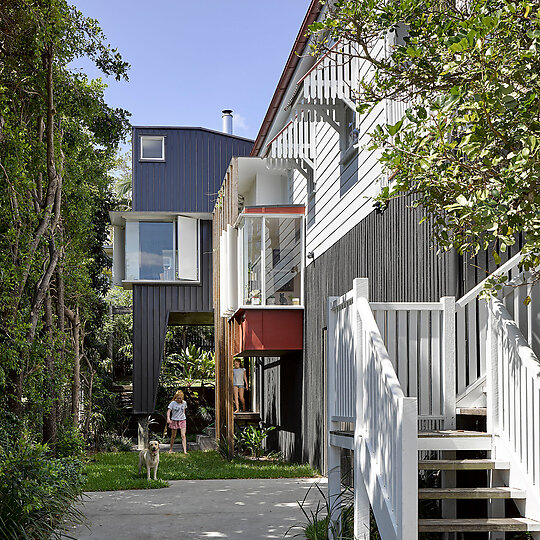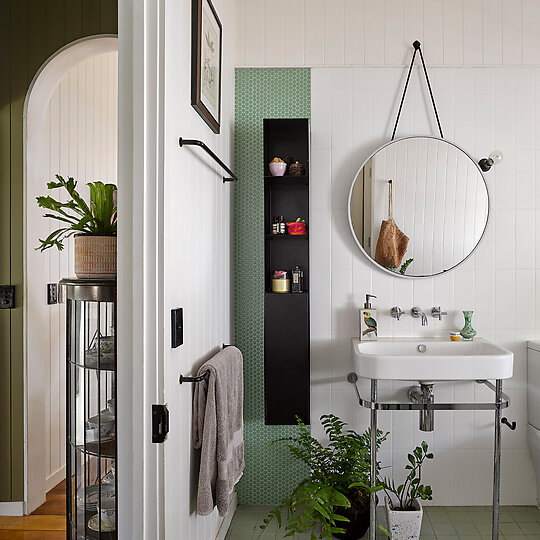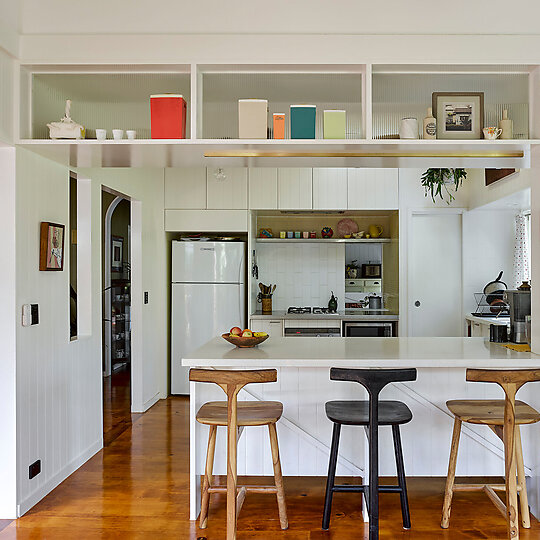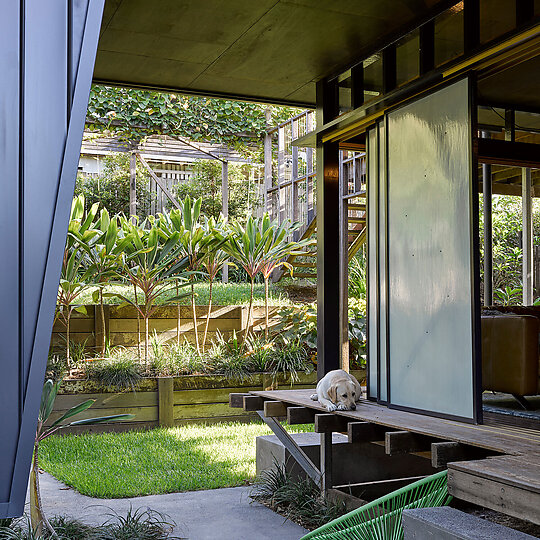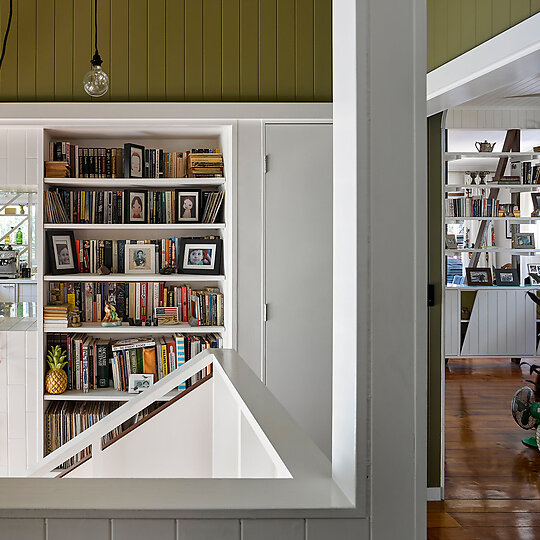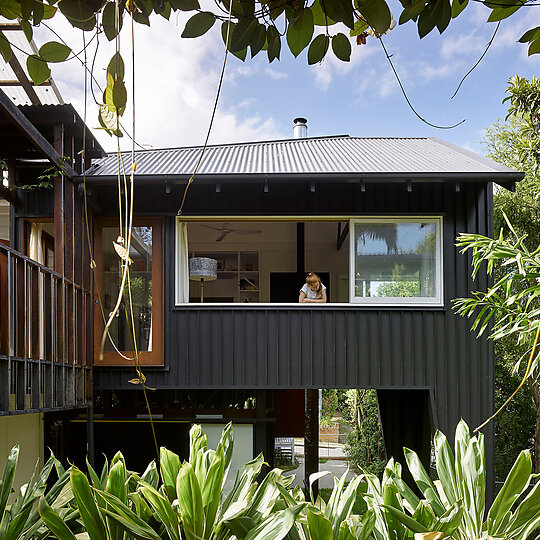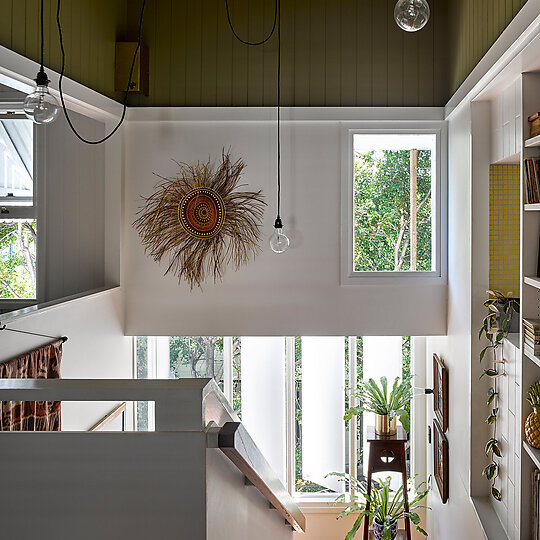2019 Gallery
Shortlist: House Alteration and Addition under 200 square metres
Bligh Graham Architects for Harriet House
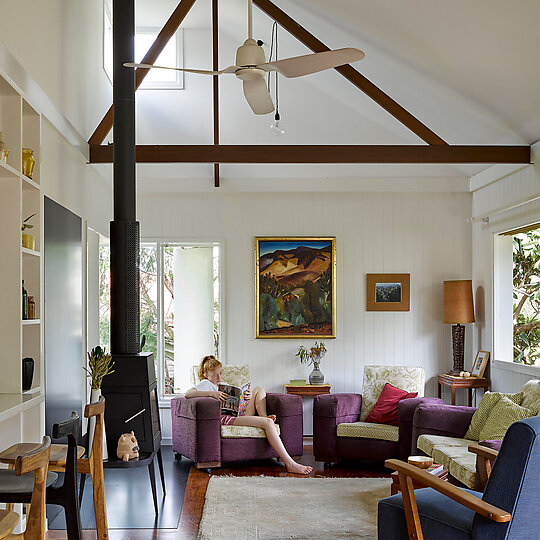
The HarrietHouse project transforms a typical inward looking cottage with nondescript garden to one strongly engaged with the street and its new garden rooms. This is primarily achieved through the 'tower' addition which, despite its modest footprint and rear yard location, creates a series of dramatic internal and external spaces.
