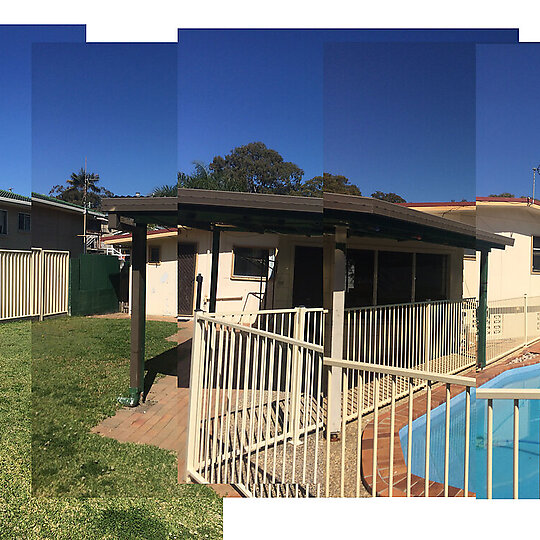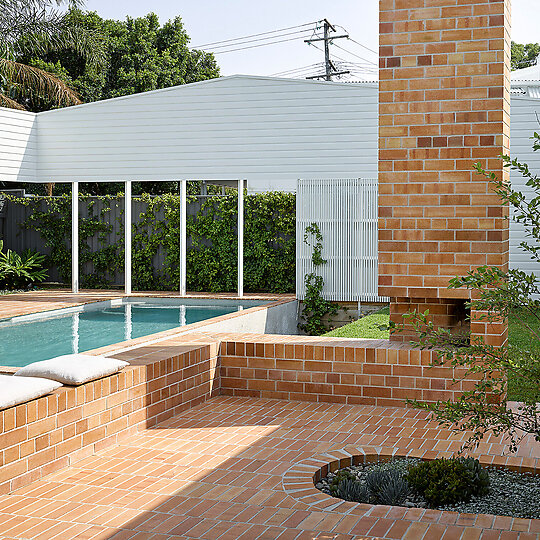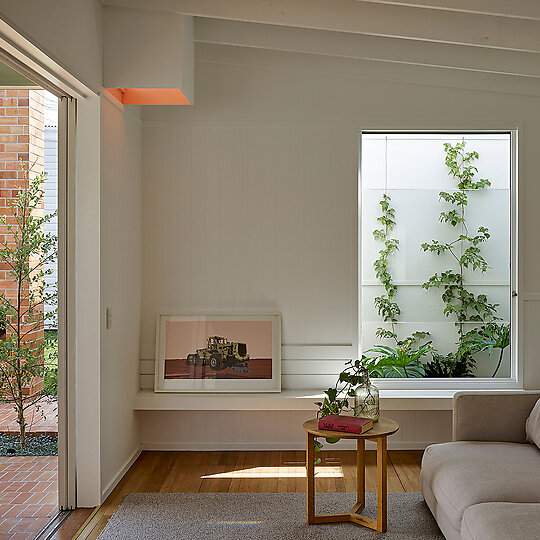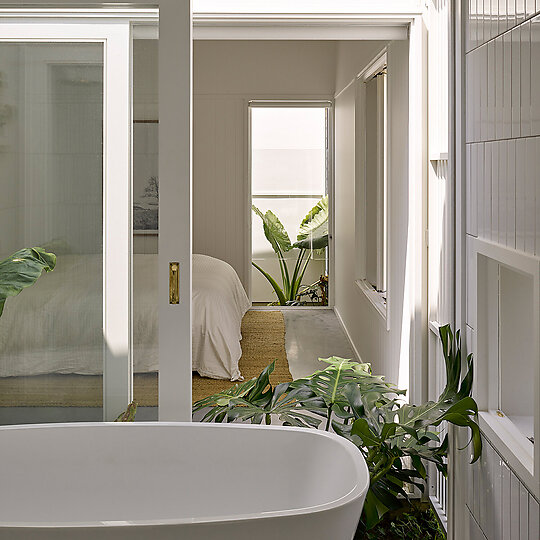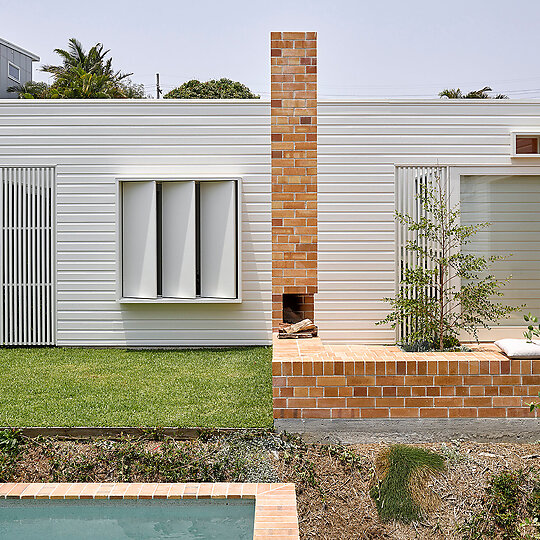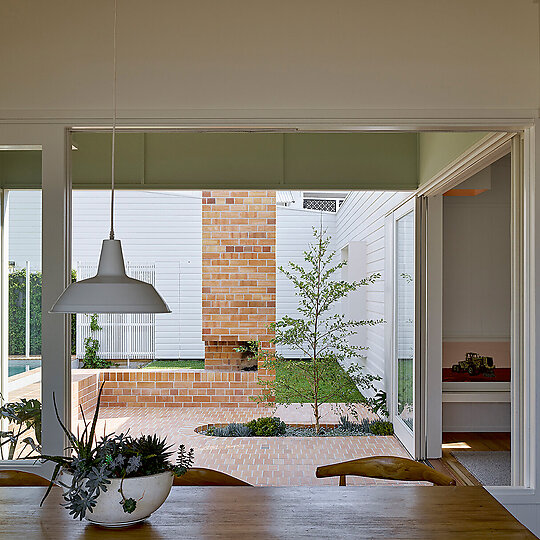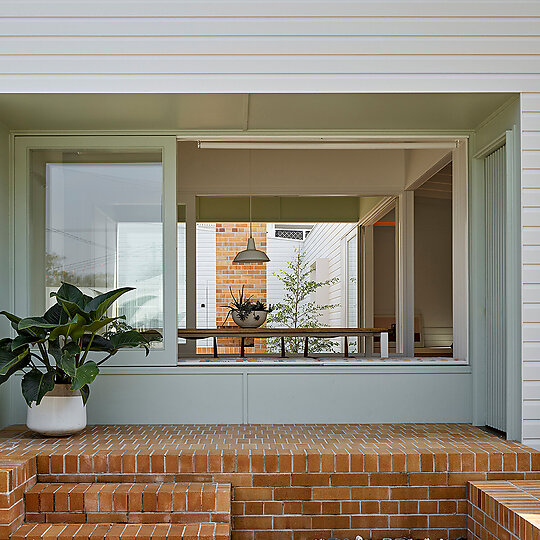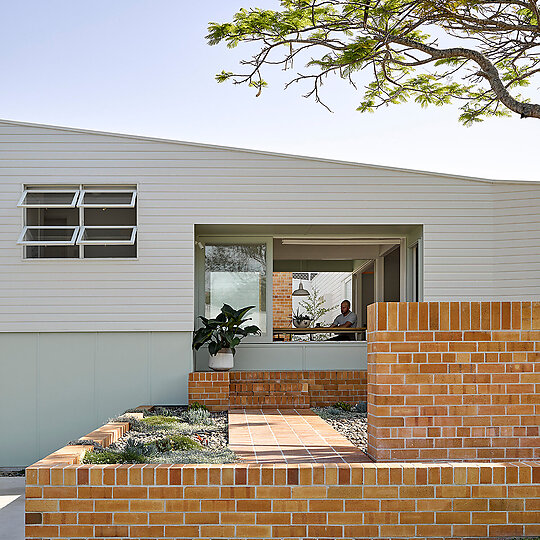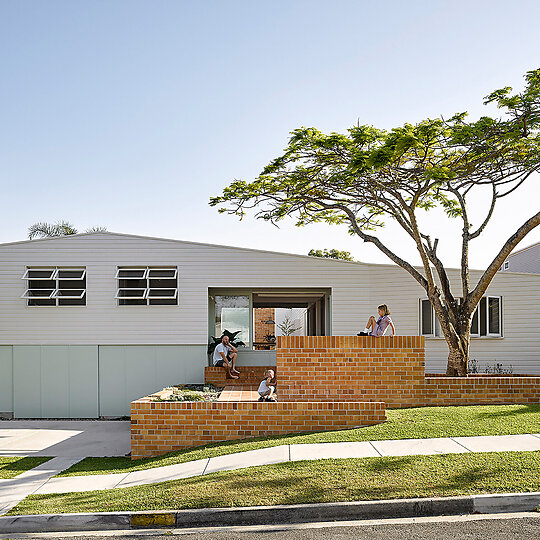2020 Gallery
Winner: House Alteration and Addition over 200 square metres
ME for Cantala Avenue House
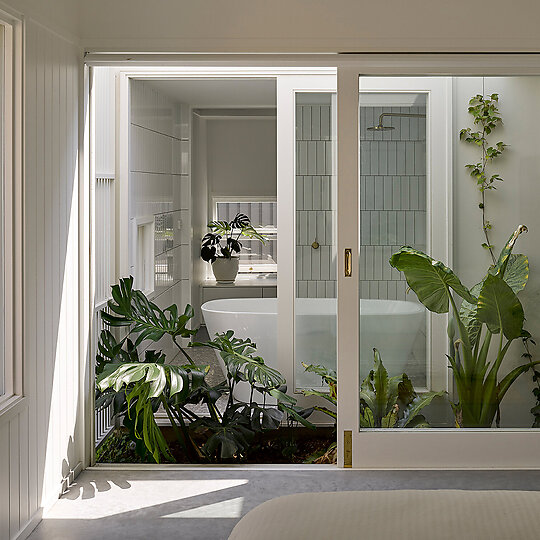
The existing dwelling is extruded to the east and north establishing a private north facing courtyard and reengaging the public components of the dwelling with the street and wider neighbourhood. Planted courtyards permeate the plan providing access to light, ventilation and nature.
Jury Citation
Once typified by scenes of bronzed bathers enjoying long, hot summers, the Gold Coast has been going through a slow transition from holiday playground to Australia’s sixth largest city. With the unfortunate demolition of many of its understated 1950s houses, the laid-back and neighbourly feel of the area has shifted. Located within this challenging suburban context, Cantala Avenue House by ME is an alteration and addition that joyously reinterprets the history of its place and beach shack typology.
Rather than erase the character of the neighbourhood, ME has tactfully taken an ordinary 1970s split-level house, reworking and extending the plan to better engage with the street, the garden and the yard. The courtyard and pool are now allowed privacy, while a low brick wall and terrace connect the home’s interior to the activity of the street. A sheltered outdoor room has also been created from a formerly interior space, embracing the subtropical climate.
While details reference the early houses of the area, and work has been completed in line with the Burra Charter, the new addition is regionally influenced and subtly modern. Acknowledging its humble origins while meeting the needs of a young family, the project sits comfortably within the suburban Gold Coast and adds to the sociability of its quiet cul-de-sac.
