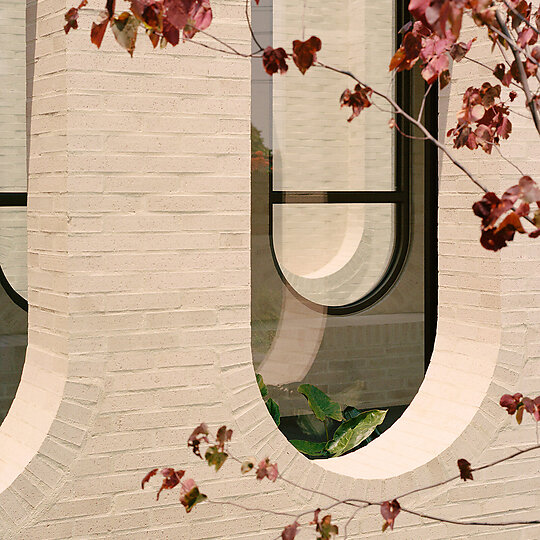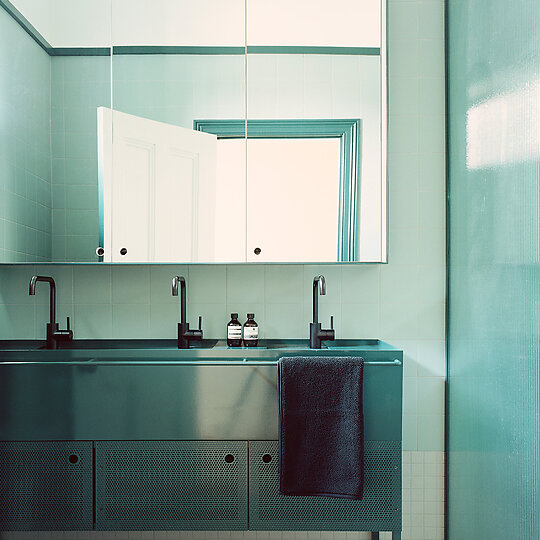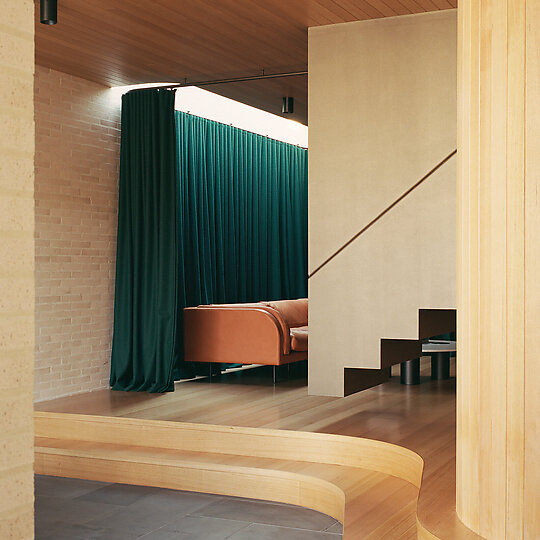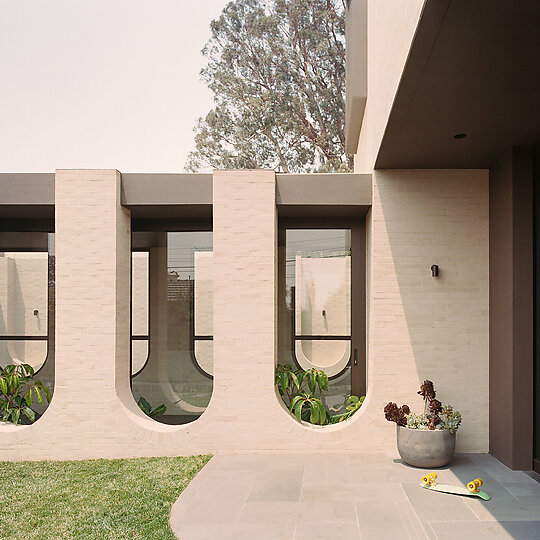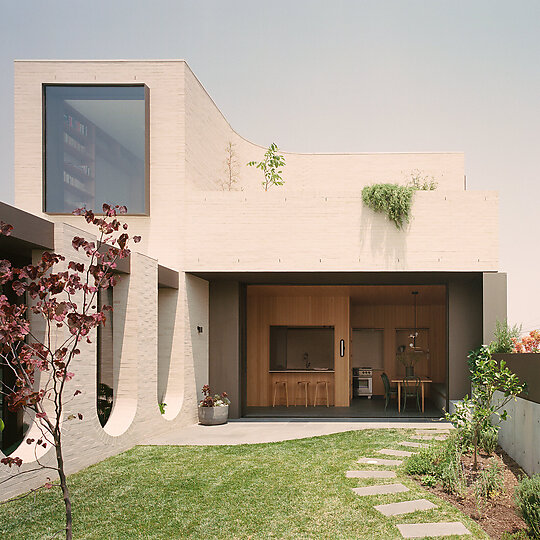2020 Gallery
Winner: House Alteration and Addition over 200 square metres
Studio Bright for Ruckers Hill House
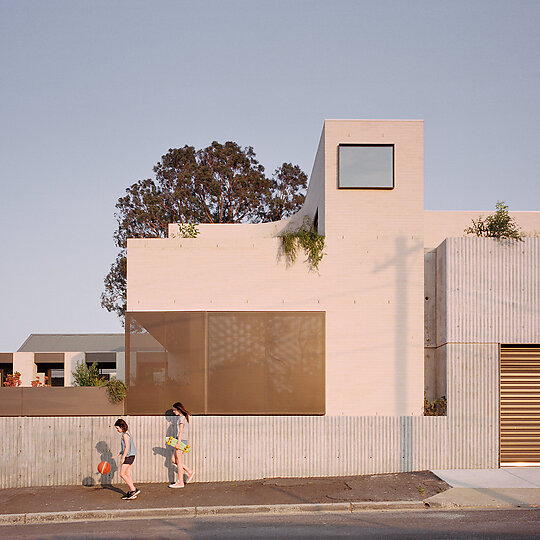
A prominent, corner sited Edwardian, on the crest of Ruckers Hill has been restored and enlarged with new living spaces in a separate rear-garden pavilion. To the long street edge, new stepped levels mediate the street, working the balance between defending internal privacy and yet sharing inner workings and activity.
Jury Citation
Bands of stately Edwardian houses at the edges of our major cities mark the reach of tram and train lines over time. Ruckers Hill House by Studio Bright, an intriguing alteration and addition to one such Edwardian, reflects new changes to the city and the way we live in it. The addition pulls to the rear of the site, giving importance to secondary streets and it sends a periscope first floor up to take the measure of Melbourne’s ever-changing skyline.
Ruckers Hill House celebrates then subverts the order of operation of the Edwardian. The original double-loaded central corridor is extended in high-vis, bisecting the garden into entry court and pool. It is a powerful move that is then totally dissolved in the extension, which has a subtle and unexpected circulation logic. A floating metal staircase acts as a spatial divider while level changes and theatrical curtains demarcate rooms. The addition has a rich and playful material language - it reinterprets and abstracts the brick, timber and leadlight of the Edwardian house, as well as responding to its work-a-day corrugated fencing and sense of diminishing formality from front to rear. Kitchen and casual dining are sited on the street, and views in and out are filtered through a screen - a generous civic act that registers the changing context of contemporary family life.
